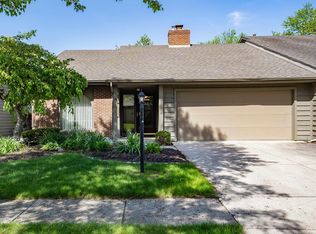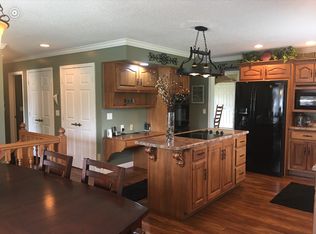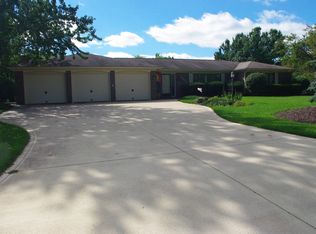Closed
$335,000
5617 Tunbridge Xing, Fort Wayne, IN 46815
3beds
2,660sqft
Single Family Residence
Built in 1984
0.62 Acres Lot
$364,400 Zestimate®
$--/sqft
$2,246 Estimated rent
Home value
$364,400
$346,000 - $383,000
$2,246/mo
Zestimate® history
Loading...
Owner options
Explore your selling options
What's special
A remarkable 3 bed, 2 bath on a finished basement. The entire main level has been freshly remodeled; Brand new kitchen including quartz countertops, custom cabinets, black stainless steel appliances, new flooring and lighting. Fresh paint, flooring, vanities, lighting, and 2 fireplaces all encompass the main level. Complete with an oversized screened in porch with amazing views. The finished basement has also had a facelift; All new flooring, lighting, and an additional walk-in closet built in. The third bedroom on the main level is being used as a study.
Zillow last checked: 8 hours ago
Listing updated: August 23, 2023 at 06:14am
Listed by:
Ray Smith Cell:260-357-9707,
CENTURY 21 Bradley Realty, Inc
Bought with:
Jack May, RB21002461
American Dream Team Real Estate Brokers
Source: IRMLS,MLS#: 202320550
Facts & features
Interior
Bedrooms & bathrooms
- Bedrooms: 3
- Bathrooms: 2
- Full bathrooms: 2
- Main level bedrooms: 3
Bedroom 1
- Level: Main
Bedroom 2
- Level: Main
Dining room
- Level: Main
- Area: 132
- Dimensions: 12 x 11
Family room
- Level: Lower
- Area: 480
- Dimensions: 30 x 16
Kitchen
- Level: Main
- Area: 132
- Dimensions: 12 x 11
Living room
- Level: Main
- Area: 476
- Dimensions: 28 x 17
Heating
- Natural Gas, Forced Air
Cooling
- Central Air
Appliances
- Included: Dishwasher, Exhaust Fan, Gas Oven, Gas Range
Features
- Basement: Finished,Concrete
- Number of fireplaces: 2
- Fireplace features: Living Room, Basement
Interior area
- Total structure area: 2,660
- Total interior livable area: 2,660 sqft
- Finished area above ground: 1,856
- Finished area below ground: 804
Property
Parking
- Total spaces: 2
- Parking features: Attached
- Attached garage spaces: 2
Features
- Levels: One
- Stories: 1
Lot
- Size: 0.62 Acres
- Dimensions: 180x48x50x263
- Features: Level
Details
- Parcel number: 020833201004.000072
- Zoning: R1
Construction
Type & style
- Home type: SingleFamily
- Property subtype: Single Family Residence
Materials
- Cedar, Stone
Condition
- New construction: No
- Year built: 1984
Utilities & green energy
- Sewer: City
- Water: City
Community & neighborhood
Location
- Region: Fort Wayne
- Subdivision: Village of Buckingham
HOA & financial
HOA
- Has HOA: Yes
- HOA fee: $328 annually
Other
Other facts
- Listing terms: Conventional,FHA,VA Loan
Price history
| Date | Event | Price |
|---|---|---|
| 8/22/2023 | Sold | $335,000-2.9% |
Source: | ||
| 7/18/2023 | Pending sale | $344,900 |
Source: | ||
| 7/9/2023 | Price change | $344,900-1.4% |
Source: | ||
| 6/15/2023 | Listed for sale | $349,900+0.3% |
Source: | ||
| 7/3/2022 | Listing removed | $349,000 |
Source: | ||
Public tax history
| Year | Property taxes | Tax assessment |
|---|---|---|
| 2024 | $2,950 +2.7% | $333,600 +28.9% |
| 2023 | $2,872 +13.7% | $258,800 +1.8% |
| 2022 | $2,527 +20.5% | $254,300 +12.9% |
Find assessor info on the county website
Neighborhood: Village of Buckingham
Nearby schools
GreatSchools rating
- 3/10J Wilbur Haley Elementary SchoolGrades: PK-5Distance: 0.6 mi
- 6/10Blackhawk Middle SchoolGrades: 6-8Distance: 1 mi
- 7/10R Nelson Snider High SchoolGrades: 9-12Distance: 0.7 mi
Schools provided by the listing agent
- Elementary: Haley
- Middle: Blackhawk
- High: Snider
- District: Fort Wayne Community
Source: IRMLS. This data may not be complete. We recommend contacting the local school district to confirm school assignments for this home.

Get pre-qualified for a loan
At Zillow Home Loans, we can pre-qualify you in as little as 5 minutes with no impact to your credit score.An equal housing lender. NMLS #10287.
Sell for more on Zillow
Get a free Zillow Showcase℠ listing and you could sell for .
$364,400
2% more+ $7,288
With Zillow Showcase(estimated)
$371,688

