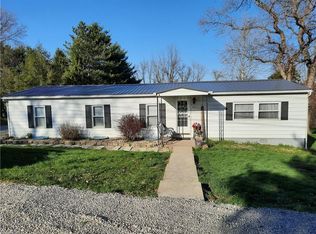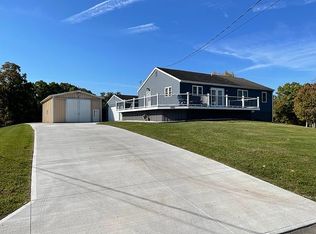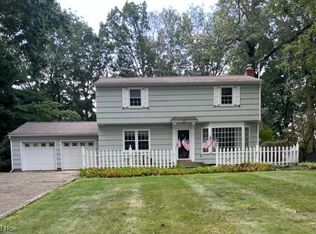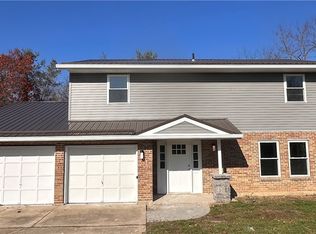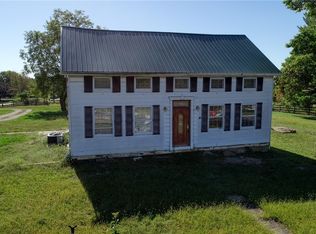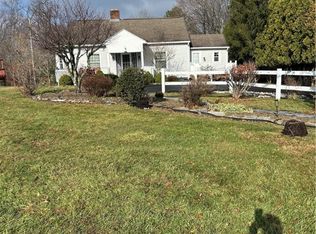Beautifully Renovated Home in East Muskingum Schools – Guernsey County Taxes!
Welcome to this fully updated 3–4 bedroom, 2-bathroom home located on desirable Skyline Drive! Step through the front door into a spacious living room, perfect for relaxing or entertaining. The layout flows seamlessly into the updated kitchen and an expansive family room — you'll never run out of space when hosting gatherings!
Down the hallway, you'll find three cozy bedrooms and a stylishly updated main bathroom. The home features all-new drywall, carpeting, lighting, plumbing, and electrical throughout, according to the owner. A brand-new furnace and central air conditioning system ensure year-round comfort.
Need more space? The basement offers ample storage and includes a finished room with a closet that could serve as a fourth bedroom, home office, or guest suite.
Outside, enjoy a large backyard with plenty of room for outdoor fun, and unwind on the back deck — perfect for summer evenings or morning coffee.
Don’t miss your chance to own this move-in-ready gem in a great location with low county taxes and highly rated schools!
For sale
Price cut: $25K (10/14)
$250,000
5617 Skyline Dr, Cambridge, OH 43725
3beds
--sqft
Est.:
Single Family Residence
Built in 2024
0.72 Acres Lot
$-- Zestimate®
$--/sqft
$-- HOA
What's special
Desirable skyline driveBack deckCozy bedroomsUpdated kitchenStylishly updated main bathroomLarge backyardExpansive family room
- 134 days |
- 681 |
- 39 |
Zillow last checked: 8 hours ago
Listing updated: November 18, 2025 at 06:35am
Listing Provided by:
Kaylynn Gombeda 740-455-3730 blepi@lepirealestate.com,
Lepi & Associates,
Dylan T Parry 740-584-2287,
Lepi & Associates
Source: MLS Now,MLS#: 5143777 Originating MLS: Guernsey-Muskingum Valley Association of REALTORS
Originating MLS: Guernsey-Muskingum Valley Association of REALTORS
Tour with a local agent
Facts & features
Interior
Bedrooms & bathrooms
- Bedrooms: 3
- Bathrooms: 2
- Full bathrooms: 2
- Main level bathrooms: 1
- Main level bedrooms: 3
Primary bedroom
- Level: First
- Dimensions: 12.00 x 12.00
Bedroom
- Level: First
- Dimensions: 10.00 x 10.00
Bedroom
- Level: First
- Dimensions: 10.00 x 10.00
Bathroom
- Level: First
Bathroom
- Level: Lower
Family room
- Level: First
- Dimensions: 20.00 x 20.00
Kitchen
- Level: First
- Dimensions: 12.00 x 12.00
Living room
- Level: First
- Dimensions: 12.00 x 12.00
Heating
- Forced Air, Gas
Cooling
- Central Air
Features
- Basement: Finished
- Has fireplace: No
Video & virtual tour
Property
Parking
- Total spaces: 2
- Parking features: Driveway, Detached, Garage, Unpaved
- Garage spaces: 2
Accessibility
- Accessibility features: None
Features
- Levels: Two,One
- Stories: 1
Lot
- Size: 0.72 Acres
- Dimensions: .49ac
Details
- Parcel number: 010000649.00
- Special conditions: Standard
Construction
Type & style
- Home type: SingleFamily
- Architectural style: Conventional,Ranch
- Property subtype: Single Family Residence
Materials
- Vinyl Siding
- Roof: Asphalt,Fiberglass,Metal
Condition
- Updated/Remodeled
- Year built: 2024
Utilities & green energy
- Sewer: Private Sewer
- Water: Public
Community & HOA
HOA
- Has HOA: No
Location
- Region: Cambridge
Financial & listing details
- Tax assessed value: $84,470
- Annual tax amount: $1,173
- Date on market: 7/29/2025
- Cumulative days on market: 317 days
Estimated market value
Not available
Estimated sales range
Not available
Not available
Price history
Price history
| Date | Event | Price |
|---|---|---|
| 10/14/2025 | Price change | $250,000-9.1% |
Source: | ||
| 10/7/2025 | Pending sale | $275,000 |
Source: | ||
| 7/29/2025 | Listed for sale | $275,000 |
Source: | ||
| 7/21/2025 | Listing removed | $275,000 |
Source: | ||
| 6/13/2025 | Price change | $275,000-6.8% |
Source: | ||
Public tax history
Public tax history
| Year | Property taxes | Tax assessment |
|---|---|---|
| 2024 | $1,174 +15.6% | $29,560 +24.9% |
| 2023 | $1,015 -0.9% | $23,660 +0% |
| 2022 | $1,025 +3.3% | $23,650 |
Find assessor info on the county website
BuyAbility℠ payment
Est. payment
$1,511/mo
Principal & interest
$1213
Property taxes
$210
Home insurance
$88
Climate risks
Neighborhood: 43725
Nearby schools
GreatSchools rating
- NAPike Elementary SchoolGrades: K-2Distance: 1.6 mi
- 7/10East Muskingum Middle SchoolGrades: 4,6-8Distance: 5.9 mi
- 7/10John Glenn High SchoolGrades: 9-12Distance: 5.8 mi
Schools provided by the listing agent
- District: East Muskingum LSD - 6001
Source: MLS Now. This data may not be complete. We recommend contacting the local school district to confirm school assignments for this home.
- Loading
- Loading
