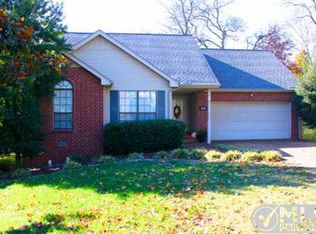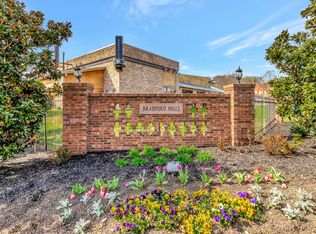Closed
$480,000
5617 Seesaw Rd, Nashville, TN 37211
3beds
2,732sqft
Single Family Residence, Residential
Built in 1994
0.25 Acres Lot
$498,000 Zestimate®
$176/sqft
$2,909 Estimated rent
Home value
$498,000
$473,000 - $523,000
$2,909/mo
Zestimate® history
Loading...
Owner options
Explore your selling options
What's special
WELCOME HOME! This beautiful well-maintained home is located in the desirable Bradford Hill Subdivision. This home is ONE-LEVEL living at its best with a HUGE FULLY FINISHED BASEMENT ready for your family to move in and enjoy. Home has been freshly painted and has new carpet installed in all bedrooms and family room. Don't miss this opportunity to live only minutes from Lennox Village off Nolensville Road close to shopping, eatery's and coffee shops.
Zillow last checked: 8 hours ago
Listing updated: April 07, 2023 at 09:52am
Listing Provided by:
LeighAnn Harris 615-604-7052,
simpliHOM
Bought with:
Debbie Matthews, 341940
Nashville Realty Group
Source: RealTracs MLS as distributed by MLS GRID,MLS#: 2491760
Facts & features
Interior
Bedrooms & bathrooms
- Bedrooms: 3
- Bathrooms: 2
- Full bathrooms: 2
- Main level bedrooms: 3
Bedroom 1
- Features: Full Bath
- Level: Full Bath
- Area: 340 Square Feet
- Dimensions: 20x17
Bedroom 2
- Features: Extra Large Closet
- Level: Extra Large Closet
- Area: 143 Square Feet
- Dimensions: 13x11
Bedroom 3
- Area: 132 Square Feet
- Dimensions: 12x11
Bonus room
- Features: Basement Level
- Level: Basement Level
- Area: 540 Square Feet
- Dimensions: 30x18
Dining room
- Features: Combination
- Level: Combination
- Area: 144 Square Feet
- Dimensions: 12x12
Kitchen
- Features: Eat-in Kitchen
- Level: Eat-in Kitchen
- Area: 240 Square Feet
- Dimensions: 20x12
Living room
- Area: 320 Square Feet
- Dimensions: 20x16
Heating
- Central
Cooling
- Central Air
Appliances
- Included: Dishwasher, Microwave, Refrigerator, Electric Oven, Cooktop
Features
- Ceiling Fan(s), Storage
- Flooring: Carpet, Wood, Laminate
- Basement: Finished
- Number of fireplaces: 2
- Fireplace features: Living Room, Gas
Interior area
- Total structure area: 2,732
- Total interior livable area: 2,732 sqft
- Finished area above ground: 1,732
- Finished area below ground: 1,000
Property
Parking
- Total spaces: 4
- Parking features: Garage Door Opener, Garage Faces Rear, Aggregate, Driveway
- Attached garage spaces: 2
- Uncovered spaces: 2
Features
- Levels: Two
- Stories: 2
- Patio & porch: Deck
- Fencing: Partial
Lot
- Size: 0.25 Acres
- Dimensions: 56 x 172
- Features: Level
Details
- Parcel number: 172120B26100CO
- Special conditions: Standard
Construction
Type & style
- Home type: SingleFamily
- Architectural style: Traditional
- Property subtype: Single Family Residence, Residential
Materials
- Aluminum Siding, Brick
- Roof: Shingle
Condition
- New construction: No
- Year built: 1994
Utilities & green energy
- Sewer: Public Sewer
- Water: Public
- Utilities for property: Water Available, Cable Connected
Community & neighborhood
Security
- Security features: Security System, Smoke Detector(s)
Location
- Region: Nashville
- Subdivision: Bradford Hills
HOA & financial
HOA
- Has HOA: Yes
- HOA fee: $132 annually
- Services included: Maintenance Grounds
Price history
| Date | Event | Price |
|---|---|---|
| 4/6/2023 | Sold | $480,000+0.4%$176/sqft |
Source: | ||
| 3/6/2023 | Contingent | $478,000$175/sqft |
Source: | ||
| 2/28/2023 | Listed for sale | $478,000$175/sqft |
Source: | ||
| 2/28/2023 | Listing removed | -- |
Source: | ||
| 2/15/2023 | Price change | $478,000-2.4%$175/sqft |
Source: | ||
Public tax history
| Year | Property taxes | Tax assessment |
|---|---|---|
| 2025 | -- | $129,650 +33.4% |
| 2024 | $2,839 | $97,175 |
| 2023 | $2,839 | $97,175 |
Find assessor info on the county website
Neighborhood: 37211
Nearby schools
GreatSchools rating
- 5/10William Henry Oliver Middle SchoolGrades: 5-8Distance: 1 mi
- 4/10John Overton Comp High SchoolGrades: 9-12Distance: 4.5 mi
- 8/10May Werthan Shayne Elementary SchoolGrades: PK-4Distance: 1 mi
Schools provided by the listing agent
- Elementary: May Werthan Shayne Elementary School
- Middle: William Henry Oliver Middle
- High: John Overton Comp High School
Source: RealTracs MLS as distributed by MLS GRID. This data may not be complete. We recommend contacting the local school district to confirm school assignments for this home.
Get a cash offer in 3 minutes
Find out how much your home could sell for in as little as 3 minutes with a no-obligation cash offer.
Estimated market value$498,000
Get a cash offer in 3 minutes
Find out how much your home could sell for in as little as 3 minutes with a no-obligation cash offer.
Estimated market value
$498,000

