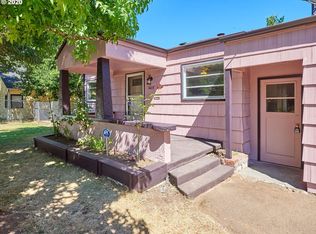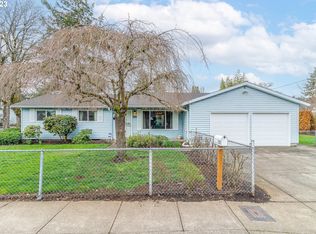Sold
$420,000
5617 SE Rural St, Portland, OR 97206
3beds
1,380sqft
Residential, Single Family Residence
Built in 1928
9,147.6 Square Feet Lot
$411,300 Zestimate®
$304/sqft
$2,396 Estimated rent
Home value
$411,300
$383,000 - $440,000
$2,396/mo
Zestimate® history
Loading...
Owner options
Explore your selling options
What's special
Join the vibrant community of South East Portland's Woodstock area. This bungalow is situated on a generously sized lot featuring an extended driveway and a fenced yard. Inside, you will discover original charm, hardwood floors, and character throughout. The property includes two bedrooms with an additional area that could serve as a third bedroom or a spacious master suite. The basement provides ample storage space. Outside, enjoy the covered patio and large back yard. Walk to nearby parks and local dining.Walk Score 71
Zillow last checked: 8 hours ago
Listing updated: June 27, 2025 at 09:16am
Listed by:
Jordan McAllister 503-320-6219,
MORE Realty
Bought with:
Eric Cavanaugh, 200603148
Nurture Realty, LLC
Source: RMLS (OR),MLS#: 474944054
Facts & features
Interior
Bedrooms & bathrooms
- Bedrooms: 3
- Bathrooms: 1
- Full bathrooms: 1
- Main level bathrooms: 1
Primary bedroom
- Features: Hardwood Floors, Closet
- Level: Main
Bedroom 2
- Features: Wallto Wall Carpet
- Level: Main
Kitchen
- Features: Builtin Features, Free Standing Refrigerator
- Level: Main
Living room
- Features: Builtin Features, Fireplace
- Level: Main
Heating
- Forced Air, Fireplace(s)
Cooling
- None
Appliances
- Included: Free-Standing Range, Free-Standing Refrigerator, Range Hood, Gas Water Heater
Features
- Built-in Features, Closet, Butlers Pantry
- Flooring: Hardwood, Wall to Wall Carpet
- Windows: Aluminum Frames, Wood Frames, Skylight(s)
- Basement: Full,Other,Storage Space
- Number of fireplaces: 1
Interior area
- Total structure area: 1,380
- Total interior livable area: 1,380 sqft
Property
Parking
- Total spaces: 1
- Parking features: Driveway, On Street, Detached
- Garage spaces: 1
- Has uncovered spaces: Yes
Features
- Stories: 2
- Patio & porch: Covered Patio
- Exterior features: Fire Pit, Yard
- Fencing: Fenced
Lot
- Size: 9,147 sqft
- Features: Level, Trees, SqFt 7000 to 9999
Details
- Parcel number: R169221
Construction
Type & style
- Home type: SingleFamily
- Architectural style: Bungalow,Traditional
- Property subtype: Residential, Single Family Residence
Materials
- Stucco
- Roof: Composition
Condition
- Resale
- New construction: No
- Year built: 1928
Utilities & green energy
- Gas: Gas
- Sewer: Public Sewer
- Water: Public
Community & neighborhood
Location
- Region: Portland
- Subdivision: Errol Heights
Other
Other facts
- Listing terms: Cash,Conventional,FHA,VA Loan
- Road surface type: Paved
Price history
| Date | Event | Price |
|---|---|---|
| 6/27/2025 | Sold | $420,000+7.7%$304/sqft |
Source: | ||
| 5/6/2025 | Pending sale | $389,999$283/sqft |
Source: | ||
| 4/30/2025 | Listed for sale | $389,999$283/sqft |
Source: | ||
Public tax history
| Year | Property taxes | Tax assessment |
|---|---|---|
| 2025 | $3,783 +3.7% | $140,410 +3% |
| 2024 | $3,648 +4% | $136,330 +3% |
| 2023 | $3,507 +2.2% | $132,360 +3% |
Find assessor info on the county website
Neighborhood: Brentwood-Darlington
Nearby schools
GreatSchools rating
- 6/10Whitman Elementary SchoolGrades: K-5Distance: 0.9 mi
- 6/10Lane Middle SchoolGrades: 6-8Distance: 0.2 mi
- 7/10Cleveland High SchoolGrades: 9-12Distance: 2.4 mi
Schools provided by the listing agent
- Elementary: Whitman
- Middle: Lane
- High: Cleveland
Source: RMLS (OR). This data may not be complete. We recommend contacting the local school district to confirm school assignments for this home.
Get a cash offer in 3 minutes
Find out how much your home could sell for in as little as 3 minutes with a no-obligation cash offer.
Estimated market value
$411,300
Get a cash offer in 3 minutes
Find out how much your home could sell for in as little as 3 minutes with a no-obligation cash offer.
Estimated market value
$411,300

