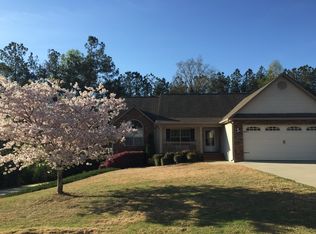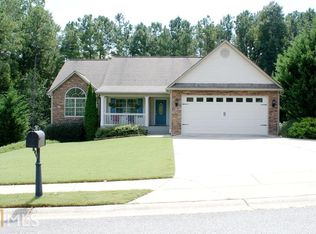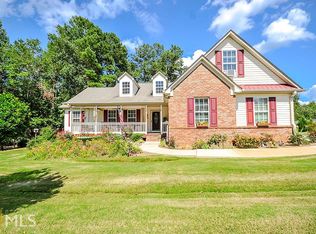Closed
$392,000
5617 River Stone Rd, Gainesville, GA 30506
4beds
--sqft
Single Family Residence
Built in 2007
1 Acres Lot
$419,600 Zestimate®
$--/sqft
$2,517 Estimated rent
Home value
$419,600
$399,000 - $441,000
$2,517/mo
Zestimate® history
Loading...
Owner options
Explore your selling options
What's special
Newly remodeled in May/June 2023. Beautiful ranch style home with stone accent and vinyl siding. Gorgeous approximately 1 acre lot with professional landscaping with level front yard, level driveway, and very private backyard. Ranch style home with 4 bedrooms, 3 full bathrooms, front porch, screened back porch, 2 car garage. Fabulous open floor plan freshly painted with vaulted ceilings, arched openings, crown molding, wainscoting, brand new LVP flooring, and new carpet. MAIN LEVEL: Great room has fireplace with stone accent and gas starter (propane tank is for fireplace only). Kitchen with breakfast bar, new granite counter tops, lots of cabinets, pantry, brand new appliances --dishwasher, stove, microwave. Formal dining room seats 12+. Private master bedroom with large master bath to include separate shower, jetted soaking tub, vanity with new granite counter top, 2 sinks, linen closet, and walk-in closet. 2 additional guest bedrooms and 1 guest bathroom. UPPER LEVEL: Private bedroom with vaulted ceilings and full bathroom. Within minutes to Lake Lanier, waterfront dining, marinas, parks and recreation. Approximately 15 minutes to Gainesville Square.
Zillow last checked: 8 hours ago
Listing updated: March 19, 2025 at 11:45am
Listed by:
Erica M Williams 4048638941,
Keller Williams Lanier Partners
Bought with:
Kristen Gee, 351249
Maximum One Premier Realtors
Source: GAMLS,MLS#: 10178968
Facts & features
Interior
Bedrooms & bathrooms
- Bedrooms: 4
- Bathrooms: 3
- Full bathrooms: 3
- Main level bathrooms: 2
- Main level bedrooms: 3
Dining room
- Features: Seats 12+, Separate Room
Kitchen
- Features: Breakfast Bar, Pantry
Heating
- Electric, Central
Cooling
- Ceiling Fan(s), Central Air
Appliances
- Included: Electric Water Heater, Dishwasher, Microwave
- Laundry: Other
Features
- Tray Ceiling(s), Vaulted Ceiling(s), Walk-In Closet(s), Master On Main Level, Split Bedroom Plan
- Flooring: Tile, Carpet, Vinyl
- Basement: Crawl Space
- Number of fireplaces: 1
- Fireplace features: Family Room, Gas Starter
- Common walls with other units/homes: No Common Walls
Interior area
- Total structure area: 0
- Finished area above ground: 0
- Finished area below ground: 0
Property
Parking
- Parking features: Attached, Garage Door Opener, Garage, Kitchen Level, Parking Pad
- Has attached garage: Yes
- Has uncovered spaces: Yes
Features
- Levels: One and One Half
- Stories: 1
- Patio & porch: Screened
- Exterior features: Garden
- Waterfront features: No Dock Or Boathouse
- Body of water: None
Lot
- Size: 1 Acres
- Features: Level, Private
- Residential vegetation: Partially Wooded
Details
- Parcel number: 10014 000057
- Special conditions: Investor Owned
Construction
Type & style
- Home type: SingleFamily
- Architectural style: Ranch,Traditional
- Property subtype: Single Family Residence
Materials
- Stone, Vinyl Siding
- Roof: Composition
Condition
- Updated/Remodeled
- New construction: No
- Year built: 2007
Utilities & green energy
- Sewer: Septic Tank
- Water: Public
- Utilities for property: Underground Utilities, Cable Available, Electricity Available, Phone Available, Water Available
Community & neighborhood
Security
- Security features: Smoke Detector(s)
Community
- Community features: Sidewalks, Street Lights, Walk To Schools
Location
- Region: Gainesville
- Subdivision: Eagles Landing
HOA & financial
HOA
- Has HOA: No
- Services included: None
Other
Other facts
- Listing agreement: Exclusive Right To Sell
- Listing terms: Cash,Conventional,VA Loan,USDA Loan
Price history
| Date | Event | Price |
|---|---|---|
| 7/31/2023 | Sold | $392,000-4.4% |
Source: | ||
| 7/11/2023 | Pending sale | $409,900 |
Source: | ||
| 7/8/2023 | Listed for sale | $409,900+50% |
Source: | ||
| 5/8/2023 | Sold | $273,200+56.1% |
Source: Public Record Report a problem | ||
| 5/31/2013 | Sold | $175,000-5.4% |
Source: | ||
Public tax history
| Year | Property taxes | Tax assessment |
|---|---|---|
| 2024 | $3,695 +6% | $148,040 +8.5% |
| 2023 | $3,486 +22.4% | $136,400 +28.6% |
| 2022 | $2,847 +6.5% | $106,080 +13.1% |
Find assessor info on the county website
Neighborhood: 30506
Nearby schools
GreatSchools rating
- 4/10Lanier Elementary SchoolGrades: PK-5Distance: 4.2 mi
- 5/10Chestatee Middle SchoolGrades: 6-8Distance: 4 mi
- 5/10Chestatee High SchoolGrades: 9-12Distance: 4.1 mi
Schools provided by the listing agent
- Elementary: Lanier
- Middle: Chestatee
- High: Chestatee
Source: GAMLS. This data may not be complete. We recommend contacting the local school district to confirm school assignments for this home.
Get a cash offer in 3 minutes
Find out how much your home could sell for in as little as 3 minutes with a no-obligation cash offer.
Estimated market value$419,600
Get a cash offer in 3 minutes
Find out how much your home could sell for in as little as 3 minutes with a no-obligation cash offer.
Estimated market value
$419,600


