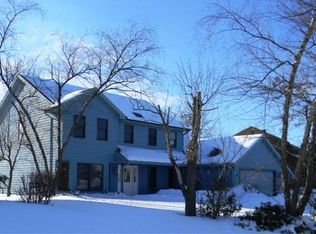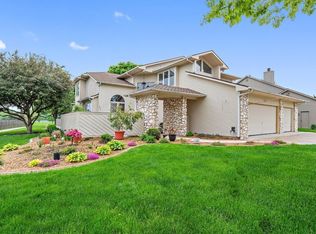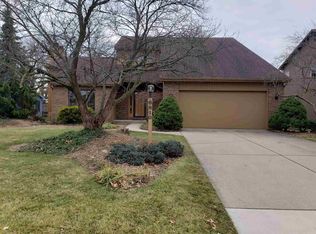This Arlington Park home is gorgeous and completely move-in ready! This house boasts of nearly 4000sf with the finished basement. The kitchen has granite countertops, Harlan Cabinets, and oversized tile flooring. All the stainless steel appliances stay, including the washer and dryer! There's an eat-in breakfast area, and a separate formal dining room. The living room has cathedral beamed ceilings, built-in bookshelves, a skylight, and a gas ignition wood burning fireplace. The 4-seasons sunroom has tile floors, and FOUR glass sliding patios doors! The backyard backs up to a common area with tennis courts, walking paths, and the #6 golf hole in sight! Hardwood floors and crown molding on the main floor. The master bedroom en suite has two separate closets. The second full bathroom upstairs has double vanity sinks. The basement has three separate rec rooms. The main rec area has a sink and bar area. The unfinished space in the basement has a drop down work table. Sump pump and Watchdog battery backup. Lot of great storage throughout the house, and also includes a floored attic above the garage! The garage also has a bump out space for a workshop area. Arlington Park has three swimming pools, a clubhouse with a racquetball court, a workout room, tanning beds, a 9-hole golf course, playgrounds, tennis courts, and miles of paved walking paths! This is a beautiful home and ready to sell with multiple offers! Get here quick!
This property is off market, which means it's not currently listed for sale or rent on Zillow. This may be different from what's available on other websites or public sources.



