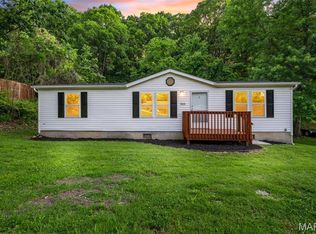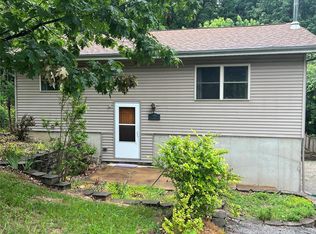Closed
Listing Provided by:
Rebekah L Knox 314-556-7201,
ReeceNichols Real Estate
Bought with: Worth Clark Realty
Price Unknown
5617 Dillon Rd, High Ridge, MO 63049
3beds
1,310sqft
Single Family Residence
Built in 1966
0.43 Acres Lot
$218,400 Zestimate®
$--/sqft
$1,535 Estimated rent
Home value
$218,400
$194,000 - $247,000
$1,535/mo
Zestimate® history
Loading...
Owner options
Explore your selling options
What's special
Welcome to this cozy and full-of-potential 3-bedroom, 1-bath home, offering 1300 sqft of living space! Enjoy the bonus of an extra living area attached to the kitchen - perfect for movie nights, playtime, or a quiet retreat. The full bathroom includes tons of storage and beautiful upgrades! The unfinished basement provides endless possibilities, whether you're dreaming of a home gym, a workshop, or a finished space for even more living room. There is also a partial bathroom in the basement ready for your finishing touches! Step outside to a private backyard, ideal for BBQs, gardening, or just relaxing in your own peaceful oasis!
Zillow last checked: 8 hours ago
Listing updated: April 28, 2025 at 05:24pm
Listing Provided by:
Rebekah L Knox 314-556-7201,
ReeceNichols Real Estate
Bought with:
Karrie Risk, 2009024831
Worth Clark Realty
Source: MARIS,MLS#: 25008764 Originating MLS: St. Louis Association of REALTORS
Originating MLS: St. Louis Association of REALTORS
Facts & features
Interior
Bedrooms & bathrooms
- Bedrooms: 3
- Bathrooms: 1
- Full bathrooms: 1
Primary bedroom
- Features: Floor Covering: Carpeting
- Level: Main
- Area: 132
- Dimensions: 12x11
Bedroom
- Features: Floor Covering: Carpeting, Wall Covering: Some
- Level: Main
- Area: 90
- Dimensions: 9x10
Bedroom
- Features: Floor Covering: Vinyl, Wall Covering: Some
- Level: Main
- Area: 117
- Dimensions: 13x9
Bathroom
- Features: Floor Covering: Ceramic Tile
- Level: Main
- Area: 60
- Dimensions: 12x5
Kitchen
- Features: Floor Covering: Laminate, Wall Covering: Some
- Level: Main
- Area: 221
- Dimensions: 17x13
Living room
- Features: Floor Covering: Carpeting
- Level: Main
- Area: 192
- Dimensions: 16x12
Heating
- Forced Air, Electric
Cooling
- Central Air, Electric
Appliances
- Included: Dishwasher, Gas Cooktop, Microwave, Refrigerator, Stainless Steel Appliance(s), Gas Water Heater
Features
- Kitchen/Dining Room Combo, Custom Cabinetry, Eat-in Kitchen, Solid Surface Countertop(s)
- Doors: Panel Door(s)
- Basement: Unfinished
- Number of fireplaces: 1
- Fireplace features: Decorative, Family Room
Interior area
- Total structure area: 1,310
- Total interior livable area: 1,310 sqft
- Finished area above ground: 1,310
Property
Parking
- Parking features: RV Access/Parking, Off Street
Features
- Levels: One
- Patio & porch: Patio
Lot
- Size: 0.43 Acres
- Features: Adjoins Wooded Area
Details
- Parcel number: 031.011.01001008.01
- Special conditions: Standard
Construction
Type & style
- Home type: SingleFamily
- Architectural style: Traditional,Ranch
- Property subtype: Single Family Residence
Materials
- Brick Veneer
Condition
- Year built: 1966
Utilities & green energy
- Sewer: Public Sewer
- Water: Public
Community & neighborhood
Location
- Region: High Ridge
- Subdivision: Bryan Spgs
Other
Other facts
- Listing terms: Cash,Conventional,FHA
- Ownership: Private
- Road surface type: Gravel
Price history
| Date | Event | Price |
|---|---|---|
| 3/20/2025 | Sold | -- |
Source: | ||
| 2/21/2025 | Pending sale | $199,999$153/sqft |
Source: | ||
| 2/18/2025 | Listed for sale | $199,999+48.3%$153/sqft |
Source: | ||
| 9/29/2022 | Sold | -- |
Source: | ||
| 9/2/2022 | Pending sale | $134,900$103/sqft |
Source: | ||
Public tax history
| Year | Property taxes | Tax assessment |
|---|---|---|
| 2025 | $1,325 +6.1% | $18,600 +7.5% |
| 2024 | $1,249 +0.5% | $17,300 |
| 2023 | $1,243 -0.1% | $17,300 |
Find assessor info on the county website
Neighborhood: 63049
Nearby schools
GreatSchools rating
- 7/10Brennan Woods Elementary SchoolGrades: K-5Distance: 1.5 mi
- 5/10Wood Ridge Middle SchoolGrades: 6-8Distance: 1.2 mi
- 6/10Northwest High SchoolGrades: 9-12Distance: 9.3 mi
Schools provided by the listing agent
- Elementary: Brennan Woods Elem.
- Middle: Wood Ridge Middle School
- High: Northwest High
Source: MARIS. This data may not be complete. We recommend contacting the local school district to confirm school assignments for this home.
Get a cash offer in 3 minutes
Find out how much your home could sell for in as little as 3 minutes with a no-obligation cash offer.
Estimated market value$218,400
Get a cash offer in 3 minutes
Find out how much your home could sell for in as little as 3 minutes with a no-obligation cash offer.
Estimated market value
$218,400

