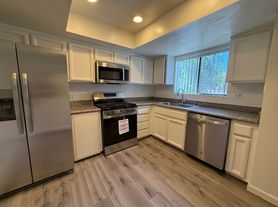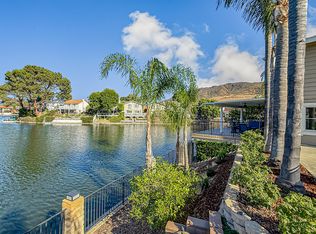Introducing an exquisite Spanish-style villa nestled on a serene half-acre parcel within a prestigious horse community. Surrounded by lush greenery and majestic oaks, this property promises an unparalleled private retreat.
Step through the gated entrance and be greeted by a mesmerizing fountain and meticulously designed outdoor lighting. This distinguished residence boasts six expansive bedrooms, three of which feature luxurious en suite bathrooms. The fully equipped kitchen is a chef's dream, while the inviting living room provides the perfect space to unwind.
Adding to the allure, a charming guesthouse awaits, offering one cozy bedroom, a bathroom, and a convenient kitchenette, ideal for accommodating visitors in style and comfort.
Outdoors, discover a haven of relaxation and entertainment, complete with a covered pergola adorned with grapevines, ideal for al fresco dining. Fire pits and a barbecue area set the stage for outdoor gatherings, while the Jacuzzi, surrounded by lush fruit trees, offers a tranquil retreat.
The piece de resistance of this remarkable property is the breathtaking infinity pool and spillway, providing stunning views of the vineyard and surrounding landscape.
With its luxurious amenities and captivating surroundings, this Spanish-style villa presents an unparalleled opportunity for discerning buyers seeking elegance, tranquility, and timeless beauty. Don't miss your chance to experience the magic of this extraordinary retreat.
House for rent
$16,000/mo
5617 Colodny Dr, Agoura Hills, CA 91301
6beds
6,000sqft
Price may not include required fees and charges.
Singlefamily
Available now
-- Pets
Central air, ceiling fan
In unit laundry
2 Attached garage spaces parking
Solar, fireplace
What's special
Charming guesthouseSerene half-acre parcelLush fruit treesMesmerizing fountainMajestic oaksSurrounded by lush greeneryLuxurious en suite bathrooms
- 107 days |
- -- |
- -- |
Travel times
Zillow can help you save for your dream home
With a 6% savings match, a first-time homebuyer savings account is designed to help you reach your down payment goals faster.
Offer exclusive to Foyer+; Terms apply. Details on landing page.
Facts & features
Interior
Bedrooms & bathrooms
- Bedrooms: 6
- Bathrooms: 5
- Full bathrooms: 4
- 1/2 bathrooms: 1
Rooms
- Room types: Dining Room, Office, Pantry
Heating
- Solar, Fireplace
Cooling
- Central Air, Ceiling Fan
Appliances
- Included: Dishwasher, Double Oven, Dryer, Freezer, Refrigerator, Stove, Washer
- Laundry: In Unit
Features
- Balcony, Beamed Ceilings, Bedroom on Main Level, Breakfast Area, Ceiling Fan(s), Eat-in Kitchen, Furnished, High Ceilings, Living Room Deck Attached, Main Level Primary, Multiple Primary Suites, Open Floorplan, Pantry, Primary Suite, Recessed Lighting, Separate/Formal Dining Room, Stone Counters, Walk-In Closet(s), Walk-In Pantry, Wired for Sound
- Flooring: Wood
- Has fireplace: Yes
- Furnished: Yes
Interior area
- Total interior livable area: 6,000 sqft
Property
Parking
- Total spaces: 2
- Parking features: Attached, Driveway, Covered
- Has attached garage: Yes
- Details: Contact manager
Features
- Stories: 2
- Patio & porch: Deck
- Exterior features: 0-1 Unit/Acre, Agricultural, Architecture Style: Mediterranean, Balcony, Barbecue, Beamed Ceilings, Bedroom, Bedroom on Main Level, Biking, Bonus Room, Breakfast Area, Carbon Monoxide Detector(s), Ceiling Fan(s), Covered, Deck, Driveway, Eat-in Kitchen, Electricity included in rent, Entry/Foyer, Fire Pit, Flooring: Wood, Foothills, Front Yard, Furnished, Game Room, Garden, Gas, Gas Starter, Guest Accommodations, Heated, Heating: Solar, High Ceilings, Hiking, Horse Trails, Ice Maker, In Ground, Kitchen, Laundry, Living Room, Living Room Deck Attached, Lot Features: 0-1 Unit/Acre, Agricultural, Front Yard, Garden, Near Park, Trees, Yard, Main Level Primary, Multiple Primary Suites, Near Park, Open, Open Floorplan, Pantry, Park, Patio, Porch, Preserve/Public Land, Primary Bathroom, Primary Bedroom, Primary Suite, Private, Recessed Lighting, Salt Water, Security System, Separate/Formal Dining Room, Smoke Detector(s), Solar Heat, Solar Hot Water, Stone Counters, Trees, View Type: Hills, View Type: Vineyard, Walk-In Closet(s), Walk-In Pantry, Waterfall, Wired for Sound, Wrap Around, Yard
- Has private pool: Yes
- Has spa: Yes
- Spa features: Hottub Spa
Details
- Parcel number: 2055013037
Construction
Type & style
- Home type: SingleFamily
- Property subtype: SingleFamily
Materials
- Roof: Tile
Condition
- Year built: 1985
Utilities & green energy
- Utilities for property: Electricity
Community & HOA
HOA
- Amenities included: Pool
Location
- Region: Agoura Hills
Financial & listing details
- Lease term: 12 Months
Price history
| Date | Event | Price |
|---|---|---|
| 9/3/2025 | Price change | $16,000-11.1%$3/sqft |
Source: CRMLS #SR25151321 | ||
| 7/7/2025 | Listed for rent | $18,000-7.7%$3/sqft |
Source: CRMLS #SR25151321 | ||
| 7/1/2025 | Listing removed | $19,500$3/sqft |
Source: CRMLS #SR25097147 | ||
| 6/6/2025 | Price change | $19,500-13.3%$3/sqft |
Source: CRMLS #SR25097147 | ||
| 5/2/2025 | Listed for rent | $22,500+12.5%$4/sqft |
Source: CRMLS #SR25097147 | ||

