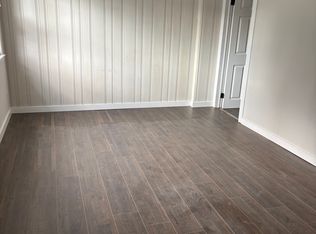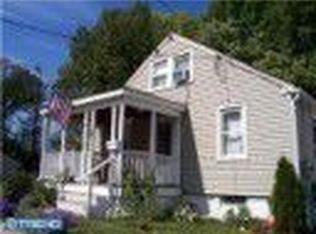Sold for $305,000
$305,000
5617 Beaver Dam Rd, Bristol, PA 19007
3beds
1,056sqft
Single Family Residence
Built in 1950
3,375 Square Feet Lot
$306,100 Zestimate®
$289/sqft
$2,213 Estimated rent
Home value
$306,100
$288,000 - $328,000
$2,213/mo
Zestimate® history
Loading...
Owner options
Explore your selling options
What's special
Welcome to 5617 Beaver Dam Road, a beautifully updated and affordable 3-bedroom home located in the heart of Bristol Township. This rare gem was nearly rebuilt just eight years ago and has been newly refreshed in 2025, offering a perfect blend of modern comfort and timeless charm. Inside, you’ll find recessed lighting, hardwood flooring, and central air conditioning that enhance the home’s warm and inviting atmosphere. The layout features two spacious bedrooms upstairs and one bedroom on the lower level, ideal for guests, a home office, or additional living space. The first-floor bath adds convenience, while the front country-style porch provides a welcoming spot to unwind. Step outside to enjoy a large fenced backyard, perfect for entertaining or relaxing in privacy. Conveniently situated near the PA and NJ Turnpikes, Route 13, and I-95, this home offers easy access to public transportation, shopping, dining, and schools, making it a fantastic choice for commuters, first time buyers or those looking for a move in ready well priced home! Schedule your tour today!
Zillow last checked: 8 hours ago
Listing updated: November 26, 2025 at 09:48am
Listed by:
Kyra Brinson 201-774-0019,
EXP Realty, LLC,
Co-Listing Agent: Latoya L Wooten 215-584-8160,
EXP Realty, LLC
Bought with:
John Cornely, RS361859
Keller Williams Realty Group
Source: Bright MLS,MLS#: PABU2107198
Facts & features
Interior
Bedrooms & bathrooms
- Bedrooms: 3
- Bathrooms: 2
- Full bathrooms: 1
- 1/2 bathrooms: 1
- Main level bathrooms: 1
Primary bedroom
- Level: Upper
- Area: 176 Square Feet
- Dimensions: 11 X 16
Primary bedroom
- Level: Unspecified
Bedroom 1
- Level: Upper
- Area: 121 Square Feet
- Dimensions: 11 X 11
Dining room
- Level: Main
- Area: 42 Square Feet
- Dimensions: 6 X 7
Kitchen
- Features: Kitchen - Electric Cooking
- Level: Main
- Area: 88 Square Feet
- Dimensions: 8 X 11
Living room
- Level: Main
- Area: 140 Square Feet
- Dimensions: 10 X 14
Other
- Description: BONUS RM
- Level: Lower
- Area: 112 Square Feet
- Dimensions: 8 X 14
Heating
- Forced Air, Central, Natural Gas
Cooling
- Central Air
Appliances
- Included: Dishwasher, Microwave, Refrigerator, Stainless Steel Appliance(s), Water Heater, Electric Water Heater, Gas Water Heater
- Laundry: In Basement
Features
- Breakfast Area
- Basement: Full
- Has fireplace: No
Interior area
- Total structure area: 1,056
- Total interior livable area: 1,056 sqft
- Finished area above ground: 1,056
- Finished area below ground: 0
Property
Parking
- Total spaces: 3
- Parking features: Driveway
- Uncovered spaces: 3
Accessibility
- Accessibility features: None
Features
- Levels: Two and One Half
- Stories: 2
- Patio & porch: Porch
- Exterior features: Lighting, Street Lights
- Pool features: None
Lot
- Size: 3,375 sqft
- Dimensions: 25.00 x 135.00
- Features: Rear Yard
Details
- Additional structures: Above Grade, Below Grade
- Parcel number: 05061424
- Zoning: R3
- Special conditions: Standard
Construction
Type & style
- Home type: SingleFamily
- Architectural style: Traditional
- Property subtype: Single Family Residence
- Attached to another structure: Yes
Materials
- Frame
- Foundation: Concrete Perimeter
- Roof: Asphalt,Shingle
Condition
- Average,Good,Excellent
- New construction: No
- Year built: 1950
- Major remodel year: 2018
Utilities & green energy
- Sewer: Public Sewer
- Water: Public
- Utilities for property: Natural Gas Available, Cable
Community & neighborhood
Location
- Region: Bristol
- Subdivision: Green Lawn Park
- Municipality: BRISTOL TWP
Other
Other facts
- Listing agreement: Exclusive Right To Sell
- Listing terms: Cash,Conventional,FHA,Other,VA Loan
- Ownership: Fee Simple
Price history
| Date | Event | Price |
|---|---|---|
| 11/24/2025 | Sold | $305,000+5.2%$289/sqft |
Source: | ||
| 10/28/2025 | Contingent | $289,900$275/sqft |
Source: | ||
| 10/17/2025 | Listed for sale | $289,9000%$275/sqft |
Source: | ||
| 7/15/2025 | Listing removed | $289,999$275/sqft |
Source: | ||
| 6/3/2025 | Price change | $289,999-3.3%$275/sqft |
Source: | ||
Public tax history
| Year | Property taxes | Tax assessment |
|---|---|---|
| 2025 | $2,944 +0.4% | $10,800 |
| 2024 | $2,933 +0.7% | $10,800 |
| 2023 | $2,911 | $10,800 |
Find assessor info on the county website
Neighborhood: 19007
Nearby schools
GreatSchools rating
- 5/10Mill Creek Elementary SchoolGrades: K-5Distance: 1.4 mi
- NAArmstrong Middle SchoolGrades: 7-8Distance: 3.3 mi
- 2/10Truman Senior High SchoolGrades: PK,9-12Distance: 1.2 mi
Schools provided by the listing agent
- Elementary: Mill Creek
- Middle: Neil Armstrong
- High: Harry Truman
- District: Bristol Township
Source: Bright MLS. This data may not be complete. We recommend contacting the local school district to confirm school assignments for this home.
Get a cash offer in 3 minutes
Find out how much your home could sell for in as little as 3 minutes with a no-obligation cash offer.
Estimated market value
$306,100

