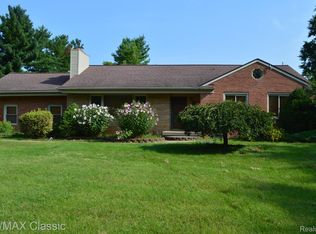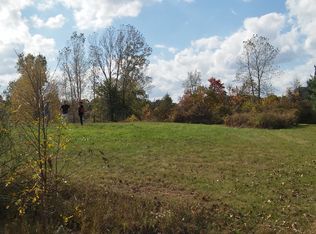Sold for $649,999 on 08/07/25
$649,999
56165 Nine Mile Rd, South Lyon, MI 48178
3beds
2,294sqft
Single Family Residence
Built in 1985
10.01 Acres Lot
$654,800 Zestimate®
$283/sqft
$3,336 Estimated rent
Home value
$654,800
$622,000 - $688,000
$3,336/mo
Zestimate® history
Loading...
Owner options
Explore your selling options
What's special
Amazing country home situated on 10 gorgeous acres with 5 acres of fenced pastures and 5 wooded acres for hunting or recreation! 30' x 56' pole barn with 4 horse stalls 8' x 10' each. The first 40' of barn has concrete floor for a workshop and is equipped with running water and electricity. Second barn good for goats, storage or hobbies. New barn roofs and siding were done in 2016/2017. Chicken coop is added bonus. This Saltbox, custom built home has been impeccably maintained and has many updates including completely updated laundry/mud room (2021), kitchen cabinets (2022), Wallside windows throughout (2016 excluding bay window), Anderson doorwall (2025), water softener (2021), bladder tank (2024), Primary suite walk-in closet, washer (2020), dryer (2022), dishwasher 2023. Brand new roof in 2025 has transferable 25 year warranty for the new buyers! Main floor has large kitchen with huge island and bar stool seating & wood burning stove. Family room and living room offer multiple gathering areas. Pella bay window. Enclosed porch has hot tub to use in all seasons! Unfinished walkout basement is waiting for your finishing touches. Lots of extra equipment available for sale to help manage this amazing property! Two year Seller paid home warranty offered to new buyer! Call today before it's gone!
Zillow last checked: 8 hours ago
Listing updated: August 13, 2025 at 09:45pm
Listed by:
Darlene Hamilton 248-345-6780,
Team Hamilton Real Estate,
Brianna Hamilton 248-345-0517,
Team Hamilton Real Estate
Bought with:
Rebecca Wasson, 6501107308
Blue Heron Realty
Source: Realcomp II,MLS#: 20250025548
Facts & features
Interior
Bedrooms & bathrooms
- Bedrooms: 3
- Bathrooms: 3
- Full bathrooms: 3
Heating
- Forced Air, Natural Gas
Cooling
- Ceiling Fans, Central Air
Appliances
- Included: Dishwasher, Disposal, Double Oven, Dryer, Free Standing Refrigerator, Gas Cooktop, Humidifier, Microwave, Stainless Steel Appliances, Washer, Water Softener Owned
- Laundry: Gas Dryer Hookup, Laundry Room, Washer Hookup
Features
- High Speed Internet, Jetted Tub
- Basement: Full,Unfinished,Walk Out Access
- Has fireplace: Yes
- Fireplace features: Family Room, Kitchen, Wood Burning, Wood Burning Stove
Interior area
- Total interior livable area: 2,294 sqft
- Finished area above ground: 2,294
Property
Parking
- Total spaces: 2.5
- Parking features: Twoand Half Car Garage, Attached, Direct Access, Garage Faces Front, Garage Door Opener
- Attached garage spaces: 2.5
Features
- Levels: Two
- Stories: 2
- Entry location: GroundLevel
- Patio & porch: Deck, Enclosed, Patio, Porch
- Exterior features: Chimney Caps, E NE RG YS TA RQualified Skylights, Lighting, Spa Hottub
- Pool features: None
- Fencing: Fenced
Lot
- Size: 10.01 Acres
- Dimensions: 331 x 1316 x 331 x 1317
Details
- Additional structures: Barns, Outbuildings Allowed, Pole Barn, Poultry Coop, Stables
- Parcel number: 2134100034
- Special conditions: Short Sale No,Standard
- Other equipment: Dehumidifier
Construction
Type & style
- Home type: SingleFamily
- Architectural style: Saltbox
- Property subtype: Single Family Residence
Materials
- Vinyl Siding
- Foundation: Basement, Crawl Space, Poured, Sump Pump
- Roof: Asphalt
Condition
- New construction: No
- Year built: 1985
- Major remodel year: 2022
Details
- Warranty included: Yes
Utilities & green energy
- Electric: Volts 220, Circuit Breakers
- Sewer: Septic Tank
- Water: Well
- Utilities for property: Above Ground Utilities, Cable Available
Community & neighborhood
Security
- Security features: Smoke Detectors
Location
- Region: South Lyon
Other
Other facts
- Listing agreement: Exclusive Right To Sell
- Listing terms: Cash,Conventional
Price history
| Date | Event | Price |
|---|---|---|
| 8/7/2025 | Sold | $649,999$283/sqft |
Source: | ||
| 5/31/2025 | Pending sale | $649,999$283/sqft |
Source: | ||
| 5/26/2025 | Contingent | $649,999$283/sqft |
Source: | ||
| 5/23/2025 | Price change | $649,999-4.4%$283/sqft |
Source: | ||
| 4/24/2025 | Listed for sale | $679,999$296/sqft |
Source: | ||
Public tax history
| Year | Property taxes | Tax assessment |
|---|---|---|
| 2024 | $5,650 +4.8% | $273,740 +6.9% |
| 2023 | $5,391 +9.5% | $256,010 +9.4% |
| 2022 | $4,924 +0.8% | $234,110 +5.1% |
Find assessor info on the county website
Neighborhood: 48178
Nearby schools
GreatSchools rating
- 6/10Salem Elementary SchoolGrades: K-5Distance: 3.3 mi
- 8/10Millennium Middle SchoolGrades: 6-8Distance: 2.6 mi
- 8/10South Lyon East High SchoolGrades: 9-12Distance: 2.3 mi
Get a cash offer in 3 minutes
Find out how much your home could sell for in as little as 3 minutes with a no-obligation cash offer.
Estimated market value
$654,800
Get a cash offer in 3 minutes
Find out how much your home could sell for in as little as 3 minutes with a no-obligation cash offer.
Estimated market value
$654,800

