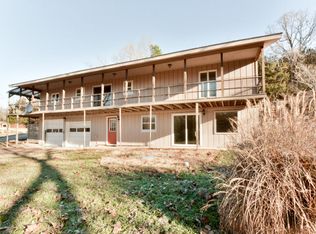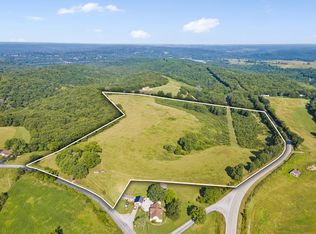Nice mountain top ranch only 10 minutes from Branson West. 16 miles to Branson, pastures fenced and cross fenced, livestock shelters, barn with modern stalls, Well built home with high ceilings, 2 whirlpool bathtubs, large storm shelter in basement, Main level has 22 ft cathedral ceilings very open and spacious, Granite kitchen countertop, pellet stove, Downstairs has a separate entrance with 2 large bedrooms, large kitchen, laundry room, solid oak interior doors, large hilltop and holler with 93 acres with panoramic views, good pasture fenced and cross fenced ready for your horses, goats, sheep, cattle, or whatever you like, very private yet very close to town. Year round stream and springs on the property.
This property is off market, which means it's not currently listed for sale or rent on Zillow. This may be different from what's available on other websites or public sources.


