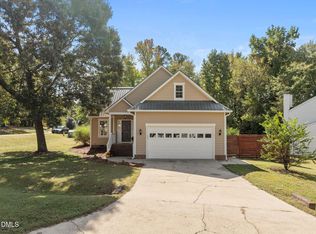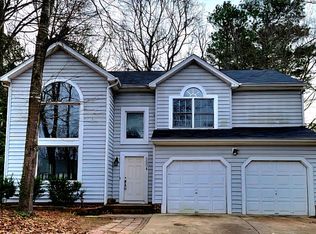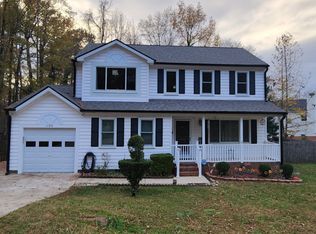Sold for $370,000 on 02/17/23
$370,000
5616 Torness Ct, Raleigh, NC 27604
3beds
2,020sqft
Single Family Residence, Residential
Built in 1992
8,276.4 Square Feet Lot
$371,400 Zestimate®
$183/sqft
$2,025 Estimated rent
Home value
$371,400
$353,000 - $390,000
$2,025/mo
Zestimate® history
Loading...
Owner options
Explore your selling options
What's special
Charming 3 Bedroom, 2.5 Bath home w/ 1-car Garage + 1st floor Office! Conveniently located near Downtown Raleigh, Wake Medical Center, Raleigh Country Club, Knightdale Station Park, Alamo Drafthouse Cinema, and much more! Fabulous floor plan has an ideal flow with a large Living Room, formal Dining Room, spacious Family Room with fireplace open to the Kitchen and Breakfast area. Enjoy hosting family & friends in the beautiful Kitchen with contemporary cabinets, granite countertops, smooth-top range, SS appliances, and tile floor. Primary Bedroom suite is the perfect get-away with a tile surround shower, separate garden tub, and large walk-in closet. Laundry Room connects the Garage and Kitchen for a perfect drop zone! NEW ROOF 2022, fresh paint, LVP flooring, and updated stylish bathrooms.
Zillow last checked: 8 hours ago
Listing updated: October 27, 2025 at 04:23pm
Listed by:
Janice Rosenberg 919-815-0905,
RE/MAX United,
Kitty Comer 919-917-8244,
RE/MAX United
Bought with:
Kendra Douros, 291657
Coldwell Banker Advantage
Source: Doorify MLS,MLS#: 2486527
Facts & features
Interior
Bedrooms & bathrooms
- Bedrooms: 3
- Bathrooms: 3
- Full bathrooms: 2
- 1/2 bathrooms: 1
Heating
- Electric, Forced Air
Cooling
- Central Air, Heat Pump
Appliances
- Included: Dishwasher, Electric Range, Electric Water Heater, Microwave
- Laundry: Laundry Room, Main Level
Features
- Bathtub/Shower Combination, Ceiling Fan(s), Entrance Foyer, Separate Shower, Smooth Ceilings, Soaking Tub
- Flooring: Carpet, Vinyl, Tile
- Number of fireplaces: 1
- Fireplace features: Family Room, Prefabricated
Interior area
- Total structure area: 2,020
- Total interior livable area: 2,020 sqft
- Finished area above ground: 2,020
- Finished area below ground: 0
Property
Parking
- Total spaces: 1
- Parking features: Concrete, Driveway, Garage
- Garage spaces: 1
Features
- Levels: Two
- Stories: 2
- Patio & porch: Covered, Patio, Porch
- Exterior features: Rain Gutters
- Has view: Yes
Lot
- Size: 8,276 sqft
- Dimensions: 99 x 45 x 98
- Features: Cul-De-Sac
Details
- Parcel number: 1734774973
- Zoning: R-4
Construction
Type & style
- Home type: SingleFamily
- Architectural style: Transitional
- Property subtype: Single Family Residence, Residential
Materials
- Vinyl Siding
- Foundation: Slab
Condition
- New construction: No
- Year built: 1992
Utilities & green energy
- Water: Public
Community & neighborhood
Location
- Region: Raleigh
- Subdivision: Beachwood
HOA & financial
HOA
- Has HOA: Yes
- HOA fee: $232 annually
Price history
| Date | Event | Price |
|---|---|---|
| 2/17/2023 | Sold | $370,000-1.3%$183/sqft |
Source: | ||
| 1/19/2023 | Pending sale | $375,000$186/sqft |
Source: | ||
| 1/19/2023 | Contingent | $375,000$186/sqft |
Source: | ||
| 12/8/2022 | Listed for sale | $375,000+42.9%$186/sqft |
Source: | ||
| 9/12/2022 | Sold | $262,500+59.2%$130/sqft |
Source: Public Record Report a problem | ||
Public tax history
| Year | Property taxes | Tax assessment |
|---|---|---|
| 2025 | $2,383 +3% | $369,432 |
| 2024 | $2,314 +34.8% | $369,432 +69.7% |
| 2023 | $1,717 +7.9% | $217,691 |
Find assessor info on the county website
Neighborhood: 27604
Nearby schools
GreatSchools rating
- 7/10Beaverdam ElementaryGrades: PK-5Distance: 1.3 mi
- 2/10River Bend MiddleGrades: 6-8Distance: 4 mi
- 3/10Knightdale HighGrades: 9-12Distance: 3.4 mi
Schools provided by the listing agent
- Elementary: Wake - Beaverdam
- Middle: Wake - River Bend
- High: Wake - Knightdale
Source: Doorify MLS. This data may not be complete. We recommend contacting the local school district to confirm school assignments for this home.
Get a cash offer in 3 minutes
Find out how much your home could sell for in as little as 3 minutes with a no-obligation cash offer.
Estimated market value
$371,400
Get a cash offer in 3 minutes
Find out how much your home could sell for in as little as 3 minutes with a no-obligation cash offer.
Estimated market value
$371,400


