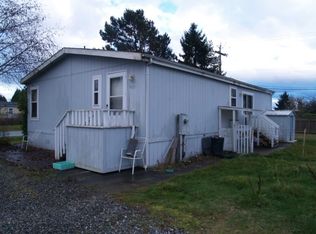Quality home in quality well established community. Long list of positives make this home a winner. Manned security gate ensures a safer environment for more peace of mind while you and loved ones enjoy your salt water beaches, marina, boat launch, golf course, tennis, pool, parks and more. Home is newly remodeled and the pride of workmanship is obvious. New floors, counters and appliances highlight this 3bd. 2 bth home. Views of Mt. Baker, Twin Sisters, Birch Bay from different rooms in the home. A huge wrap around deck make it easy to love those evening bbq's and morning coffee's. Top this off with a new cedar fence protecting a nicely manicured property and you will see how this whole package makes for a wonderful living experience.
This property is off market, which means it's not currently listed for sale or rent on Zillow. This may be different from what's available on other websites or public sources.


