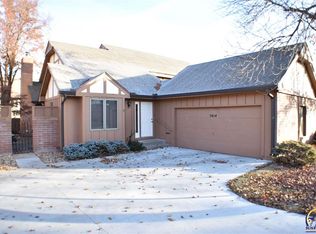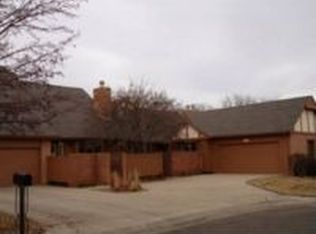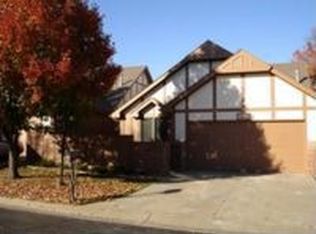Sold on 02/28/25
Price Unknown
5616 SW Hawick Ln, Topeka, KS 66614
4beds
2,910sqft
Townhouse, Residential
Built in 1988
3,049.2 Square Feet Lot
$275,500 Zestimate®
$--/sqft
$2,325 Estimated rent
Home value
$275,500
$259,000 - $292,000
$2,325/mo
Zestimate® history
Loading...
Owner options
Explore your selling options
What's special
Pride of ownership really shows in this renovated, ranch style home with finished walkout basement in Edinburgh. Two king sized bedrooms and an additional office/bedroom, laundry, and two full baths grace the main floor; ideal for those wanting more main floor livability. You'll love the new kitchen and bath updates, new tile and wood flooring, newly painted walls and refinished ceilings, and the added crown moulding. The re-imagined primary suite features an enlarged walk-in closet, and new walk-in shower with easy-care, solid surface walls and vanity top. The newly finished basement offers a super spacious media room and rec room, with a guest bedroom, full bath, and additional laundry plumbed in the unfinished storage space. You'll love the privacy, convenient location, and neighborhood pool Edinburgh offers. Call today to schedule a personal tour!
Zillow last checked: 8 hours ago
Listing updated: March 06, 2025 at 02:37pm
Listed by:
Cathy Lutz 785-925-1939,
Berkshire Hathaway First
Bought with:
Erica Lichtenauer, SP00223225
Countrywide Realty, Inc.
Source: Sunflower AOR,MLS#: 237709
Facts & features
Interior
Bedrooms & bathrooms
- Bedrooms: 4
- Bathrooms: 3
- Full bathrooms: 3
Primary bedroom
- Level: Main
- Area: 214.5
- Dimensions: 16.5 x 13
Bedroom 2
- Level: Main
- Area: 169
- Dimensions: 13 x 13
Bedroom 3
- Level: Main
- Dimensions: 13 x 9 Office
Bedroom 4
- Level: Basement
- Area: 171.57
- Dimensions: 13.3 x 12.9
Dining room
- Level: Main
- Area: 115
- Dimensions: 10 x 11.5
Kitchen
- Level: Main
- Area: 97.75
- Dimensions: 11.5 x 8.5
Laundry
- Level: Main
Living room
- Level: Main
- Area: 279
- Dimensions: 18 x 15.5
Recreation room
- Level: Basement
- Dimensions: 30x13 + 17x19
Heating
- Natural Gas
Cooling
- Central Air
Appliances
- Included: Electric Range, Microwave, Dishwasher, Refrigerator, Disposal, Cable TV Available
- Laundry: Main Level
Features
- Flooring: Hardwood, Ceramic Tile, Carpet
- Windows: Insulated Windows
- Basement: Concrete,Partially Finished,Walk-Out Access,Daylight
- Number of fireplaces: 1
- Fireplace features: One, Insert, Living Room
Interior area
- Total structure area: 2,910
- Total interior livable area: 2,910 sqft
- Finished area above ground: 1,510
- Finished area below ground: 1,400
Property
Parking
- Total spaces: 2
- Parking features: Attached, Auto Garage Opener(s)
- Attached garage spaces: 2
Features
- Patio & porch: Covered, Deck
- Fencing: Partial,Privacy
Lot
- Size: 3,049 sqft
Details
- Parcel number: R60298
- Special conditions: Standard,Arm's Length
Construction
Type & style
- Home type: Townhouse
- Architectural style: Ranch
- Property subtype: Townhouse, Residential
Materials
- Roof: Architectural Style
Condition
- Year built: 1988
Utilities & green energy
- Water: Public
- Utilities for property: Cable Available
Community & neighborhood
Community
- Community features: Pool
Location
- Region: Topeka
- Subdivision: Edinburgh
HOA & financial
HOA
- Has HOA: Yes
- HOA fee: $466 monthly
- Services included: Water, Trash, Maintenance Grounds, Snow Removal, Insurance, Exterior Paint, Roof Replace, Pool, Road Maintenance, Common Area Maintenance, Community Signage
- Association name: Wheatland Property Mgmt
Price history
| Date | Event | Price |
|---|---|---|
| 2/28/2025 | Sold | -- |
Source: | ||
| 2/5/2025 | Pending sale | $267,000$92/sqft |
Source: | ||
| 1/31/2025 | Listed for sale | $267,000+49.2%$92/sqft |
Source: | ||
| 4/4/2019 | Listing removed | $179,000$62/sqft |
Source: Coldwell Banker Griffith & Blair American Home #206390 | ||
| 3/30/2019 | Listed for sale | $179,000$62/sqft |
Source: Coldwell Banker Griffith & Bla #206390 | ||
Public tax history
| Year | Property taxes | Tax assessment |
|---|---|---|
| 2025 | -- | $26,462 +2% |
| 2024 | $4,028 +0.1% | $25,944 +0.9% |
| 2023 | $4,023 +10.7% | $25,716 +13% |
Find assessor info on the county website
Neighborhood: Foxcroft
Nearby schools
GreatSchools rating
- 6/10Farley Elementary SchoolGrades: PK-6Distance: 1.2 mi
- 6/10Washburn Rural Middle SchoolGrades: 7-8Distance: 3.8 mi
- 8/10Washburn Rural High SchoolGrades: 9-12Distance: 3.8 mi
Schools provided by the listing agent
- Elementary: Farley Elementary School/USD 437
- Middle: Washburn Rural Middle School/USD 437
- High: Washburn Rural High School/USD 437
Source: Sunflower AOR. This data may not be complete. We recommend contacting the local school district to confirm school assignments for this home.


