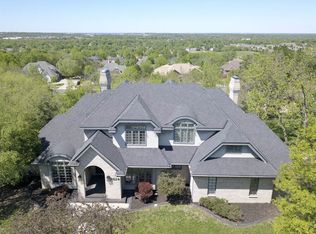Sold on 07/03/25
Price Unknown
5616 SW 38th St, Topeka, KS 66610
5beds
5,272sqft
Single Family Residence, Residential
Built in 1990
1.23 Acres Lot
$740,100 Zestimate®
$--/sqft
$7,254 Estimated rent
Home value
$740,100
$629,000 - $873,000
$7,254/mo
Zestimate® history
Loading...
Owner options
Explore your selling options
What's special
Welcome to this stunning 5-bedroom, 3.5-bath all brick home nestled in the highly desirable Clarion Woods neighborhood. Situated on three spacious lots, this home boasts one of the most exceptional backyards in the city—perfect for entertaining or relaxing in total privacy. With over 5,000 square feet of beautifully designed living space, you'll find a spacious primary suite, generous living areas, and thoughtful updates throughout. The heart of the home features a brand-new kitchen, professionally remodeled by Theissen Design, blending modern elegance with everyday functionality. This is a rare opportunity to own a one-of-a-kind home in a prime location!
Zillow last checked: 8 hours ago
Listing updated: July 03, 2025 at 07:52am
Listed by:
Kristen Cummings 785-633-4359,
Genesis, LLC, Realtors
Bought with:
Kristen Cummings, SP00229313
Genesis, LLC, Realtors
Source: Sunflower AOR,MLS#: 239110
Facts & features
Interior
Bedrooms & bathrooms
- Bedrooms: 5
- Bathrooms: 5
- Full bathrooms: 4
- 1/2 bathrooms: 1
Primary bedroom
- Level: Main
- Area: 255
- Dimensions: 17 x 15
Bedroom 2
- Level: Upper
- Area: 182
- Dimensions: 14 x 13
Bedroom 3
- Level: Upper
- Area: 154
- Dimensions: 14 x 11
Bedroom 4
- Level: Upper
- Area: 154
- Dimensions: 14 x 11
Bedroom 6
- Level: Main
- Dimensions: 15 x 14 (Office)
Other
- Level: Basement
- Area: 264
- Dimensions: 22 x 12
Dining room
- Level: Main
- Area: 168
- Dimensions: 12 x 14
Family room
- Level: Basement
- Dimensions: 30 x 30 est.
Kitchen
- Level: Main
- Dimensions: 19 x 14 + 12 x 12
Laundry
- Level: Main
Living room
- Level: Main
- Area: 378
- Dimensions: 21 x 18
Heating
- Natural Gas
Cooling
- Central Air
Appliances
- Laundry: Main Level
Features
- High Ceilings
- Flooring: Hardwood, Carpet
- Basement: Concrete,Walk-Out Access
- Has fireplace: No
Interior area
- Total structure area: 5,272
- Total interior livable area: 5,272 sqft
- Finished area above ground: 3,850
- Finished area below ground: 1,422
Property
Parking
- Total spaces: 3
- Parking features: Attached
- Attached garage spaces: 3
Lot
- Size: 1.23 Acres
- Features: Sidewalk
Details
- Additional structures: Gazebo
- Parcel number: R61390
- Special conditions: Standard,Arm's Length
Construction
Type & style
- Home type: SingleFamily
- Property subtype: Single Family Residence, Residential
Materials
- Roof: Composition
Condition
- Year built: 1990
Utilities & green energy
- Water: Public
Community & neighborhood
Location
- Region: Topeka
- Subdivision: Clarion Woods
HOA & financial
HOA
- Has HOA: Yes
- HOA fee: $450 annually
- Services included: Common Area Maintenance, Community Signage
- Association name: N/A
Price history
| Date | Event | Price |
|---|---|---|
| 7/3/2025 | Sold | -- |
Source: | ||
| 4/26/2025 | Pending sale | $749,900$142/sqft |
Source: | ||
Public tax history
| Year | Property taxes | Tax assessment |
|---|---|---|
| 2025 | -- | $94,342 +2% |
| 2024 | $14,802 +4.6% | $92,491 +4% |
| 2023 | $14,150 +8.6% | $88,934 +11% |
Find assessor info on the county website
Neighborhood: Clarion Woods
Nearby schools
GreatSchools rating
- 8/10Jay Shideler Elementary SchoolGrades: K-6Distance: 1.6 mi
- 6/10Washburn Rural Middle SchoolGrades: 7-8Distance: 2.7 mi
- 8/10Washburn Rural High SchoolGrades: 9-12Distance: 2.8 mi
Schools provided by the listing agent
- Elementary: Jay Shideler Elementary School/USD 437
- Middle: Washburn Rural Middle School/USD 437
- High: Washburn Rural High School/USD 437
Source: Sunflower AOR. This data may not be complete. We recommend contacting the local school district to confirm school assignments for this home.
