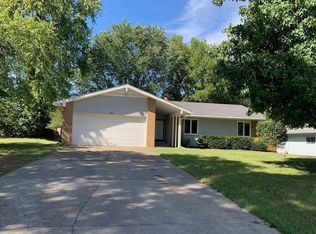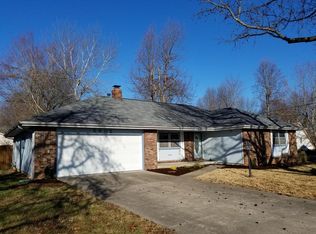Fantastic 4BR ranch on a huge cul de sac lot with a complete remodel! Gorgeous mocha hardwoods throughout, formal living and dining, family room and huge kitchen with all stainless appliances including a 6 burner gas cooktop, double oven, dishwasher and side by side fridge. Tons of custom Maple cabinets with built-ins, huge pantry, Corian countertops and tile backsplash. Both bathrooms have been remodeled, tile surround showers, granite countertops and glass vessel sinks. Carpet is new, lighting is new and home is freshly painted in neutral cool, gray color. Back yard is enormous and offers a large deck, a gazebo and a large storage building. Mature landscaping and trees provide optimal privacy. Located in desirable Cherokee Estates. Close to shopping, dining and schools.
This property is off market, which means it's not currently listed for sale or rent on Zillow. This may be different from what's available on other websites or public sources.

