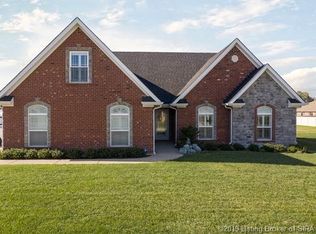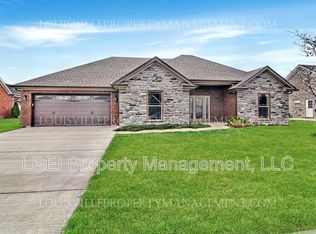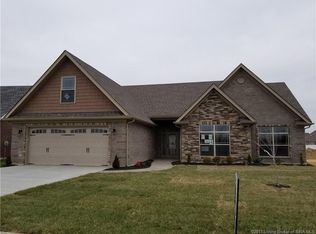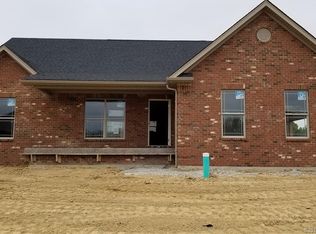Welcome to you new home!! This all brick home accented with stone is absolutely eye catching. This home sits on a large well mainted corner lot with pine trees and very ni8ce landscaping. The rear covered patio has vinyl fencing around it to add some privacy. As you enter this gorgeous home you will notice all the extras and the attention to detail. The stunning great room features a coiffured ceiling with lots of crown moulding and a ceiling fan. The kitchen offers spacious granite countertops, an island, a backsplash and a large amount of cabinetry including a pantry. There is a tremendous amount of natural light coming in from the windows. The plantation shutters stay with the home. The master bedroom suite includes a tray ceiling, ceiling fan and lots of crown. The master bath has a tiled shower and walk in closets. The two other bedrooms on the main floor are good size. Going up the stairs you will find another full bathroom and a huge bonus room that can be the fourth bedroom. It has a large tv that is staying with the home as well as a large walk in closet. 

Call me today for a private showing as this home will not last long.
This property is off market, which means it's not currently listed for sale or rent on Zillow. This may be different from what's available on other websites or public sources.




