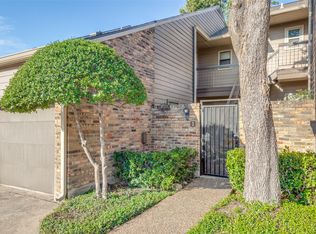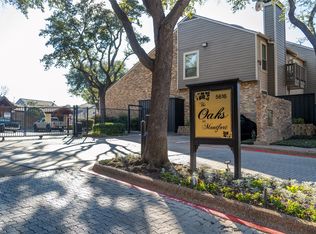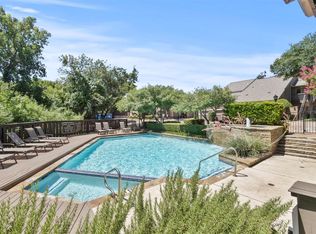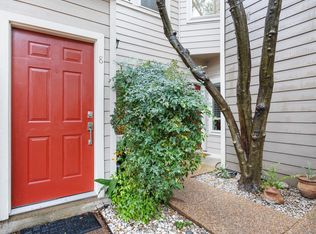Sold
Price Unknown
5616 Preston Oaks Rd APT 909, Dallas, TX 75254
2beds
1,110sqft
Single Family Residence
Built in 1982
6.93 Acres Lot
$224,900 Zestimate®
$--/sqft
$2,145 Estimated rent
Home value
$224,900
$214,000 - $236,000
$2,145/mo
Zestimate® history
Loading...
Owner options
Explore your selling options
What's special
Welcome to this beautifully updated and meticulously maintained residence in the heart of North Dallas. Thoughtfully upgraded from top to bottom, this home offers a perfect blend of modern comfort, stylish finishes, and move-in-ready convenience.
Step inside to a bright, open interior freshly painted throughout, complemented by brand-new light fixtures that enhance the home’s warm, contemporary feel. The kitchen underwent a full renovation in January 2024, showcasing sleek cabinetry, modern countertops, and including a refrigerator (6 months old), stove, microwave, and dishwasher.
Comfort continues with new carpet installed in June 2024, and all bathroom faucets recently replaced for a clean, updated look. The primary bedroom features a custom open-style closet, thoughtfully redesigned to maximize usable space with adjustable and movable components.
Additional upgrades include $6,000 in newly installed windows, a new patio door, and newly replaced patio flooring, creating an inviting space for relaxing or entertaining. The dryer vents were professionally cleaned just a month ago, offering peace of mind for future homeowners.
This beautifully refreshed property blends modern updates with timeless comfort, making it a rare find in a highly desirable location. Move right in and enjoy the ease and quality of a home where all the work has already been done for you.
Zillow last checked: 8 hours ago
Listing updated: February 19, 2026 at 11:58am
Listed by:
Christie Cannon 0456906 903-287-7849,
Keller Williams Frisco Stars 972-712-9898
Bought with:
Kyle Lyon
Compass RE Texas, LLC.
Source: NTREIS,MLS#: 21126528
Facts & features
Interior
Bedrooms & bathrooms
- Bedrooms: 2
- Bathrooms: 3
- Full bathrooms: 2
- 1/2 bathrooms: 1
Primary bedroom
- Features: Ceiling Fan(s), Fireplace
- Level: Second
- Dimensions: 16 x 12
Bedroom
- Features: Ceiling Fan(s)
- Level: Second
- Dimensions: 10 x 13
Primary bathroom
- Features: Built-in Features, Dual Sinks, En Suite Bathroom
- Level: Second
- Dimensions: 8 x 13
Dining room
- Features: Fireplace
- Level: First
- Dimensions: 12 x 10
Other
- Features: Built-in Features, En Suite Bathroom
- Level: Second
- Dimensions: 5 x 8
Kitchen
- Features: Built-in Features, Eat-in Kitchen
- Level: First
- Dimensions: 8 x 8
Living room
- Features: Fireplace
- Level: First
- Dimensions: 16 x 13
Appliances
- Included: Dishwasher, Electric Cooktop, Electric Oven, Disposal
Features
- Built-in Features, Decorative/Designer Lighting Fixtures, Eat-in Kitchen, Cable TV
- Flooring: Carpet, Laminate, Tile
- Windows: Window Coverings
- Has basement: No
- Number of fireplaces: 2
- Fireplace features: Dining Room, Living Room
Interior area
- Total interior livable area: 1,110 sqft
Property
Parking
- Total spaces: 1
- Parking features: Covered, Direct Access, Enclosed, Garage
- Attached garage spaces: 1
Features
- Levels: Two
- Stories: 2
- Patio & porch: Patio
- Pool features: None, Community
- Fencing: Wood
Lot
- Size: 6.93 Acres
Details
- Parcel number: 0029N830000I00909
Construction
Type & style
- Home type: SingleFamily
- Property subtype: Single Family Residence
Materials
- Foundation: Slab
- Roof: Composition
Condition
- Year built: 1982
Utilities & green energy
- Sewer: Public Sewer
- Water: Public
- Utilities for property: Sewer Available, Water Available, Cable Available
Community & neighborhood
Security
- Security features: Smoke Detector(s)
Community
- Community features: Clubhouse, Curbs, Pool
Location
- Region: Dallas
- Subdivision: Oaks On Montfort Ph 02 03 & 04
HOA & financial
HOA
- Has HOA: Yes
- HOA fee: $415 monthly
- Services included: All Facilities, Association Management
- Association name: Veracity Inc
- Association phone: 214-368-3388
Other
Other facts
- Listing terms: Cash,Conventional,FHA
Price history
| Date | Event | Price |
|---|---|---|
| 2/19/2026 | Sold | -- |
Source: NTREIS #21126528 Report a problem | ||
| 2/11/2026 | Pending sale | $239,000$215/sqft |
Source: NTREIS #21126528 Report a problem | ||
| 2/5/2026 | Listing removed | $239,000$215/sqft |
Source: NTREIS #21126528 Report a problem | ||
| 1/21/2026 | Contingent | $239,000$215/sqft |
Source: NTREIS #21126528 Report a problem | ||
| 12/31/2025 | Price change | $239,000-4.4%$215/sqft |
Source: NTREIS #21126528 Report a problem | ||
Public tax history
| Year | Property taxes | Tax assessment |
|---|---|---|
| 2025 | $5,610 +7.5% | $251,960 +7.9% |
| 2024 | $5,221 +995.3% | $233,590 +16.9% |
| 2023 | $477 -73.4% | $199,800 |
Find assessor info on the county website
Neighborhood: 75254
Nearby schools
GreatSchools rating
- 6/10Anne Frank Elementary SchoolGrades: PK-5Distance: 0.5 mi
- 4/10Benjamin Franklin Middle SchoolGrades: 6-8Distance: 4.3 mi
- 4/10Hillcrest High SchoolGrades: 9-12Distance: 4.4 mi
Schools provided by the listing agent
- Elementary: Anne Frank
- Middle: Benjamin Franklin
- High: Hillcrest
- District: Dallas ISD
Source: NTREIS. This data may not be complete. We recommend contacting the local school district to confirm school assignments for this home.
Get a cash offer in 3 minutes
Find out how much your home could sell for in as little as 3 minutes with a no-obligation cash offer.
Estimated market value$224,900
Get a cash offer in 3 minutes
Find out how much your home could sell for in as little as 3 minutes with a no-obligation cash offer.
Estimated market value
$224,900



