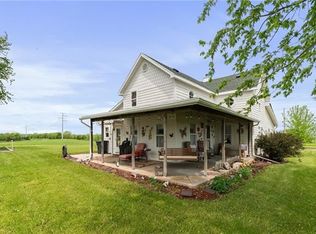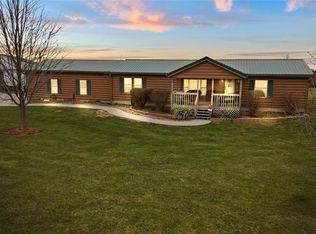Sold
Price Unknown
5616 NE Estep Rd, Turney, MO 64493
3beds
3,570sqft
Single Family Residence
Built in 1997
20 Acres Lot
$664,300 Zestimate®
$--/sqft
$2,936 Estimated rent
Home value
$664,300
Estimated sales range
Not available
$2,936/mo
Zestimate® history
Loading...
Owner options
Explore your selling options
What's special
Private oasis nestled on 20 acres of natural beauty! This log-sided home offers the perfect blend of rustic charm and modern comfort. Featuring a tree-lined driveway. A new roof, guttering, and fresh paint has been applied to the exterior in September of 2023.
The main floor has a semi open concept living area that featuring a soaring vaulted ceiling. The space is decorated with beautiful wood creating a sense of spaciousness, and a stone fireplace adding a touch of elegance, perfect for chilly evenings. Large windows throughout the home allow natural light to flood in, highlighting the rich wood accents and creating a seamless connection with the outdoors.
The well-appointed kitchen boasts ample counter space, stainless steel appliances, and built in desk space. An adjacent dining area provides a picturesque view of the surrounding landscape. The main level also features a luxurious primary suite and 2 additional bedrooms, main level laundry with half bath just off the garage access.
Downstairs, you'll find an additional non-conforming bedroom with a full bathroom and additional sitting area. Turn the corner and walk into the large game room/theater room perfect for entertaining. A storage room is currently used as a gaming room. There is also a built-in safe room with lighting to store valuables and seek shelter from storms.
Step outside and prepare to be amazed by the outdoor amenities this property has to offer. The sprawling 20-acre lot is a nature lover's paradise, with a beautiful pond providing the opportunity to fish. Trees on the property provide shade, wild life cover, and privacy. Open fields are available, currently used for haying and food plots. Summer and fall food plots have been planted for wild life to enjoy, providing opportunities for hunting and outdoor recreation throughout the year.
This property has endless possibilities. Don't miss your chance to experience this unique slice of paradise - schedule your private showing today!
Zillow last checked: 8 hours ago
Listing updated: October 21, 2024 at 02:47pm
Listing Provided by:
Jacquelyn Hopkins 816-527-7692,
Berkshire Hathaway HomeService
Bought with:
Jessica Helmich, 2018041269
Keller Williams Realty Partners Inc.
Source: Heartland MLS as distributed by MLS GRID,MLS#: 2507242
Facts & features
Interior
Bedrooms & bathrooms
- Bedrooms: 3
- Bathrooms: 3
- Full bathrooms: 2
- 1/2 bathrooms: 1
Primary bedroom
- Features: Wood Floor
- Level: Main
Bedroom 2
- Features: Wood Floor
- Level: Main
Bedroom 3
- Features: Wood Floor
- Level: Main
Primary bathroom
- Features: Luxury Vinyl
- Level: Main
Bathroom 2
- Features: Linoleum
- Level: Basement
Dining room
- Features: Wood Floor
- Level: Main
Family room
- Features: Luxury Vinyl
- Level: Basement
Half bath
- Features: Linoleum
- Level: Main
Hearth room
- Features: Luxury Vinyl
- Level: Basement
Kitchen
- Features: Luxury Vinyl
- Level: Main
Living room
- Features: Wood Floor
- Level: Main
Utility room
- Features: Linoleum
- Level: Main
Heating
- Forced Air, Propane
Cooling
- Electric
Appliances
- Included: Dishwasher, Exhaust Fan, Microwave, Refrigerator, Built-In Electric Oven
- Laundry: Laundry Room, Main Level
Features
- Ceiling Fan(s), Custom Cabinets, Vaulted Ceiling(s), Walk-In Closet(s)
- Flooring: Wood
- Doors: Storm Door(s)
- Windows: Storm Window(s)
- Basement: Concrete
- Number of fireplaces: 2
- Fireplace features: Wood Burning
Interior area
- Total structure area: 3,570
- Total interior livable area: 3,570 sqft
- Finished area above ground: 1,785
- Finished area below ground: 1,785
Property
Parking
- Total spaces: 2
- Parking features: Attached, Garage Door Opener, Garage Faces Front
- Attached garage spaces: 2
Features
- Patio & porch: Covered
- Spa features: Bath
- Fencing: Partial
- Waterfront features: Pond
Lot
- Size: 20 Acres
- Features: Acreage, Wooded
Details
- Additional structures: Barn(s), Outbuilding
- Parcel number: 0808.127000000005.001
- Special conditions: Owner Agent
Construction
Type & style
- Home type: SingleFamily
- Architectural style: Other
- Property subtype: Single Family Residence
Materials
- Log
- Roof: Composition
Condition
- Year built: 1997
Utilities & green energy
- Sewer: Septic Tank
- Water: Rural
Community & neighborhood
Location
- Region: Turney
- Subdivision: None
Other
Other facts
- Ownership: Private
- Road surface type: Gravel
Price history
| Date | Event | Price |
|---|---|---|
| 10/18/2024 | Sold | -- |
Source: | ||
| 9/10/2024 | Pending sale | $645,000$181/sqft |
Source: | ||
| 9/4/2024 | Listed for sale | $645,000+10.3%$181/sqft |
Source: | ||
| 9/1/2023 | Sold | -- |
Source: | ||
| 7/18/2023 | Pending sale | $585,000$164/sqft |
Source: | ||
Public tax history
| Year | Property taxes | Tax assessment |
|---|---|---|
| 2024 | $2,634 +0.4% | $45,819 |
| 2023 | $2,624 +8.8% | $45,819 +8.5% |
| 2022 | $2,411 +0.8% | $42,218 |
Find assessor info on the county website
Neighborhood: 64493
Nearby schools
GreatSchools rating
- 7/10Cameron Intermediate SchoolGrades: 3-5Distance: 6.4 mi
- 5/10Cameron Middle SchoolGrades: 6-8Distance: 6.3 mi
- 6/10Cameron High SchoolGrades: 9-12Distance: 6.3 mi

