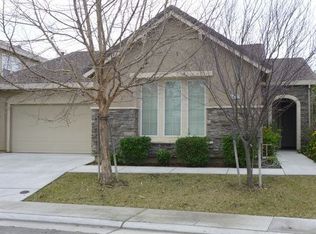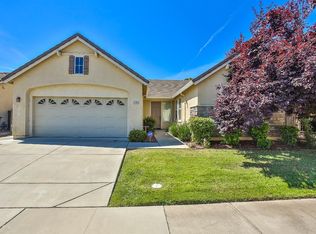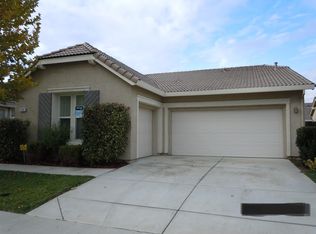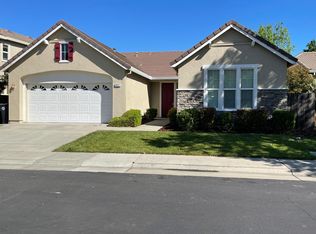Sold for $680,000 on 02/10/23
$680,000
5616 Mingee Way, Elk Grove, CA 95757
4beds
2,723sqft
1 House on Lot
Built in 2005
5,575 Square Feet Lot
$696,100 Zestimate®
$250/sqft
$2,950 Estimated rent
Home value
$696,100
$661,000 - $731,000
$2,950/mo
Zestimate® history
Loading...
Owner options
Explore your selling options
What's special
Gorgeous 4 Bedroom, 3 bath in Bilby MeadowsOver 2700 sq. ft pf living space hardwood flooring and title floors downstairs, beautifully upgraded chef kitchen with granite counters and maple cabinets. Downstairs bedroom and full-bath, king-size master suite with extra large-sized walk in-closet, huge upgraded master bedroom with granite counter-tops, water softener/purification system, air-exchange system, custom concrete back patio, courtyard- style carport, above ground spa, dual-paned windows, custom window coverings and plantation shutters, extra-sized two car garage.
Facts & features
Interior
Bedrooms & bathrooms
- Bedrooms: 4
- Bathrooms: 3
- Full bathrooms: 3
Heating
- Forced air, Electric, Gas
Cooling
- Central
Appliances
- Included: Washer
- Laundry: Inside Room, Washer/Dryer Includ
Features
- Ceiling Fan(s), Dining Room, Living Room, Master Suite, Downstairs Bedroom
- Flooring: Tile, Carpet, Hardwood
- Has fireplace: Yes
- Fireplace features: Family Room
Interior area
- Total interior livable area: 2,723 sqft
Property
Parking
- Total spaces: 4
- Parking features: Carport, Garage - Attached
Features
- Exterior features: Stucco, Wood
Lot
- Size: 5,575 sqft
- Features: Level, Street Lights, Sidewalk/Curb/Gutter
Details
- Parcel number: 13216300620000
- Zoning: RD-5
Construction
Type & style
- Home type: SingleFamily
- Architectural style: Mediterranean
- Property subtype: 1 House on Lot
Materials
- wood frame
- Roof: Tile
Condition
- Year built: 2005
Utilities & green energy
- Electric: 220 Volts, 220 Volts in Laundry, 220 Volts in Kitchen
- Sewer: In & Connected
- Water: Public District, Treatment Equipment
- Utilities for property: Natural Gas Connected, All Public
Green energy
- Energy efficient items: Other-Rmks
Community & neighborhood
Location
- Region: Elk Grove
Other
Other facts
- Flooring: Wood, Carpet, Tile
- RoadSurfaceType: Paved
- Roof: Tile
- FireplaceYN: true
- InteriorFeatures: Ceiling Fan(s), Dining Room, Living Room, Master Suite, Downstairs Bedroom
- GarageYN: true
- AttachedGarageYN: true
- CarportYN: true
- HeatingYN: true
- Utilities: Natural Gas Connected, All Public
- CoolingYN: true
- StructureType: Detached
- FoundationDetails: Slab
- FireplacesTotal: 1
- Electric: 220 Volts, 220 Volts in Laundry, 220 Volts in Kitchen
- ConstructionMaterials: Frame, Stucco, Wood
- Zoning: RD-5
- FireplaceFeatures: Family Room
- LotFeatures: Level, Street Lights, Sidewalk/Curb/Gutter
- ArchitecturalStyle: Mediterranean
- ElectricOnPropertyYN: True
- ParkingFeatures: Attached
- CoveredSpaces: 4
- Cooling: Central Air
- Heating: Central
- RoomKitchenFeatures: Granite Counters, Kitchen Island, Kitchen/Family Combo, Pantry Closet
- RoomMasterBedroomFeatures: Walk-In Closet(s)
- RoomMasterBathroomFeatures: Double Vanity
- BedroomsPossible: 0.00
- GreenEnergyEfficient: Other-Rmks
- RoomBathroomFeatures: Tub w/Shower Over, Window
- RoomDiningRoomFeatures: Dining/Living Combo, Formal Room
- WaterSource: Public District, Treatment Equipment
- LivingAreaSource: Assessor/Auto-Fill
- Sewer: In & Connected
- LaundryFeatures: Inside Room, Washer/Dryer Includ
- IrrigationSource: Public District
- MlsStatus: Pending Sale
- PropertySubType: 1 House on Lot
- Road surface type: Paved
Price history
| Date | Event | Price |
|---|---|---|
| 2/10/2023 | Sold | $680,000$250/sqft |
Source: Public Record | ||
| 12/7/2022 | Sold | $680,000-1.3%$250/sqft |
Source: MetroList Services of CA #222128870 | ||
| 11/11/2022 | Pending sale | $689,000$253/sqft |
Source: MetroList Services of CA #222128870 | ||
| 10/24/2022 | Price change | $689,000-6.3%$253/sqft |
Source: MetroList Services of CA #222128870 | ||
| 10/6/2022 | Listed for sale | $735,000+23.5%$270/sqft |
Source: MetroList Services of CA #222128870 | ||
Public tax history
| Year | Property taxes | Tax assessment |
|---|---|---|
| 2025 | -- | $707,472 +2% |
| 2024 | $9,428 +2.5% | $693,600 +2% |
| 2023 | $9,203 +8.3% | $680,000 +12% |
Find assessor info on the county website
Neighborhood: 95757
Nearby schools
GreatSchools rating
- 9/10Franklin Elementary SchoolGrades: K-6Distance: 0.3 mi
- 6/10Toby Johnson Middle SchoolGrades: 7-8Distance: 0.6 mi
- 9/10Franklin High SchoolGrades: 9-12Distance: 0.8 mi
Get a cash offer in 3 minutes
Find out how much your home could sell for in as little as 3 minutes with a no-obligation cash offer.
Estimated market value
$696,100
Get a cash offer in 3 minutes
Find out how much your home could sell for in as little as 3 minutes with a no-obligation cash offer.
Estimated market value
$696,100



