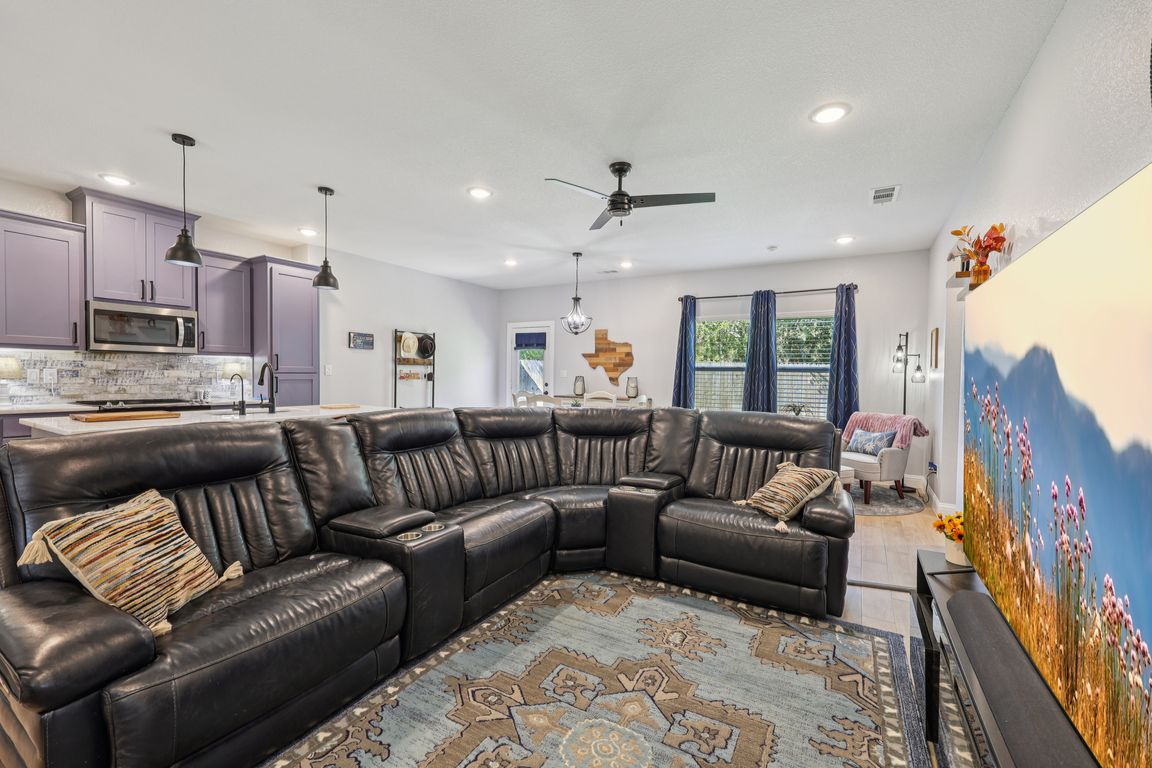
Under contract
$275,000
3beds
1,619sqft
5616 Mesa Loop, Granbury, TX 76048
3beds
1,619sqft
Single family residence
Built in 2023
7,405 sqft
2 Attached garage spaces
$170 price/sqft
$150 semi-annually HOA fee
What's special
Modern finishesSpacious backyardGranite countertopsPlenty of natural lightWalk-in closetsIn-ground sprinkler system
Welcome to 5616 Mesa Loop — a beautifully maintained 3-bedroom, 2-bath home that’s only two years old and shows like new! Located in a gate-guarded community with fantastic amenities — including a sparkling community pool, playground, and clubhouse — this home offers both comfort and peace of mind. Step inside to find ...
- 15 days |
- 1,480 |
- 71 |
Likely to sell faster than
Source: NTREIS,MLS#: 21068606
Travel times
Living Room
Kitchen
Primary Bedroom
Zillow last checked: 7 hours ago
Listing updated: October 03, 2025 at 01:16pm
Listed by:
Brent Lambert 0696721 512-387-0722,
Epique Realty 512-387-0722
Source: NTREIS,MLS#: 21068606
Facts & features
Interior
Bedrooms & bathrooms
- Bedrooms: 3
- Bathrooms: 2
- Full bathrooms: 2
Primary bedroom
- Features: Ceiling Fan(s), Dual Sinks, Walk-In Closet(s)
- Level: First
- Dimensions: 14 x 14
Bedroom
- Features: Walk-In Closet(s)
- Level: First
- Dimensions: 11 x 10
Bedroom
- Features: Walk-In Closet(s)
- Level: First
- Dimensions: 11 x 10
Living room
- Features: Ceiling Fan(s)
- Level: First
- Dimensions: 23 x 12
Appliances
- Included: Dishwasher, Electric Cooktop, Electric Oven, Electric Range, Disposal, Microwave, Water Softener
- Laundry: Washer Hookup, Dryer Hookup, Laundry in Utility Room
Features
- Chandelier, Double Vanity, Eat-in Kitchen, Granite Counters, High Speed Internet, Kitchen Island, Cable TV, Walk-In Closet(s)
- Flooring: Carpet, Ceramic Tile
- Windows: Window Coverings
- Has basement: No
- Has fireplace: No
- Fireplace features: None
Interior area
- Total interior livable area: 1,619 sqft
Video & virtual tour
Property
Parking
- Total spaces: 2
- Parking features: Garage, Garage Door Opener
- Attached garage spaces: 2
Features
- Levels: One
- Stories: 1
- Pool features: None, Community
Lot
- Size: 7,405.2 Square Feet
Details
- Parcel number: R000004572
- Other equipment: Irrigation Equipment
Construction
Type & style
- Home type: SingleFamily
- Architectural style: Contemporary/Modern,Detached
- Property subtype: Single Family Residence
Materials
- Foundation: Slab
- Roof: Composition
Condition
- Year built: 2023
Utilities & green energy
- Sewer: Aerobic Septic
- Water: Rural
- Utilities for property: Septic Available, Cable Available
Community & HOA
Community
- Features: Boat Facilities, Clubhouse, Dock, Fishing, Lake, Playground, Park, Pool, Tennis Court(s)
- Security: Smoke Detector(s), Gated with Guard
- Subdivision: Canyon Creek III
HOA
- Has HOA: Yes
- Services included: All Facilities, Maintenance Grounds, Security
- HOA fee: $150 semi-annually
- HOA name: CANYON CREEK POA
- HOA phone: 817-573-3371
Location
- Region: Granbury
Financial & listing details
- Price per square foot: $170/sqft
- Tax assessed value: $289,390
- Annual tax amount: $3,408
- Date on market: 9/24/2025