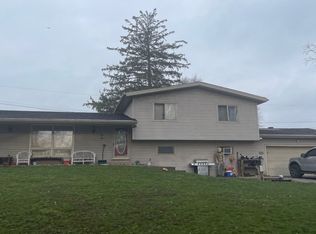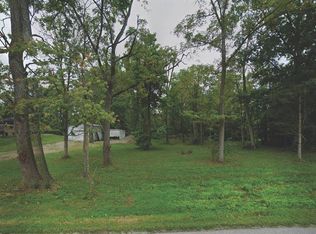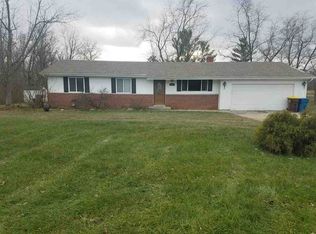Located on the west side of Fort Wayne this home is premiere farmhouse living. Sitting on 1 acre the privacy is all yours. The land features multiple fruit trees and abundant space. Detached from the home is two car garage turned workshop that has running water, heating, and A/C. Prepare to spend your evenings on the front porch that is covered and private. This home boasts original features such as hardwood floors and wide trim throughout. Master bedroom and 2nd bedroom located on first floor. The full Basement has a finished room that is currently being used as a bedroom. The home is located minutes from Sweetwater, Shopping at Jefferson Pointe, and Glenbrook mall. A must see!
This property is off market, which means it's not currently listed for sale or rent on Zillow. This may be different from what's available on other websites or public sources.



