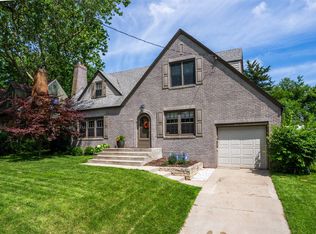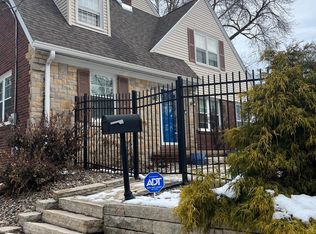You have to come see this home. Over 2,500 sq.ft of finish in this ranch walkout. When you walk in this home, you are greeted w/ beautiful hrdwd flrs that lead to a spacious living room w/ corner fireplace that also faces the dining room. Adorable kitchen w/ all updated SS appliances that stay. The Mstr. Bdrm is huge w/ bookcases, a sitting area & great closet space. Large Mstr. bath w/ double vanity, soaking tub, separate shower & nice storage. Two addt'l bdrms are nice sized and share a bath w/ a tub/shower combo & an addt'l shower, great layout. W/out LL features wood burning stove in the large LR, 1/2 bath & office/4th bdrm. Over-sized 3 car garage w/wash sink & workbench. The multitiered deck is great for entertaining and overlooks the beautiful, almost acre, fenced yard. You will love all the landscaping in this yard, front and back. Exterior freshly painted as well. Great location and close to everything. Come take a look, you don't want to miss out on this one.
This property is off market, which means it's not currently listed for sale or rent on Zillow. This may be different from what's available on other websites or public sources.


