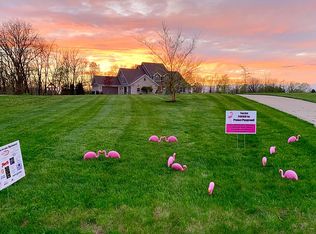Huge home in rural area in Western School system. Located in Hidden Valley S/D on a quiet court on 2.3 acres. Home boasts 3700 plus sq ft of quality construction with 3 attached car and 2.5 car detached garage that matches the home. Inside you will find a beautiful open plan with 10 and 12 ft ceilings. A 13x16 maple foyer starts your journey. A kitchen designed by Dave Ebling overlooks a breakfast area and great room w/fireplace. Huge master bedroom includes a seating area for reading plus see thru fireplace shared with the master bath. The 15x15 master bath also features a whirlpool tub, double sinks and 2 person tiled shower. Walk onto the wraparound porch from the master bedroom that connects to the breakfast area. Huge lower level is the game room, entertainment center, and bar made from 6 panel doors. Also, a whole house theater and audio system. Lighted, heated and cooled crawl space. Over 1400 sq ft of tile throughout this home. The utility room even has a whirlpool sink plus so much more. See DETAILED feature sheet in attachments.
This property is off market, which means it's not currently listed for sale or rent on Zillow. This may be different from what's available on other websites or public sources.

