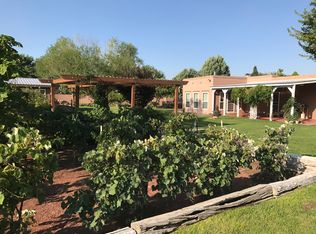Sold on 04/04/23
Price Unknown
5616 Don Felipe Ct SW, Albuquerque, NM 87105
4beds
2,968sqft
Single Family Residence
Built in 1985
1.25 Acres Lot
$571,600 Zestimate®
$--/sqft
$3,066 Estimated rent
Home value
$571,600
$537,000 - $612,000
$3,066/mo
Zestimate® history
Loading...
Owner options
Explore your selling options
What's special
Your little slice of country living in Albuquerque is here!! This lovingly cared for home features updated flooring, high ceilings and tons of backyard space and features! This home is a 4, possible 5, bedroom home with 3 baths, a formal dining room and oversized living room with featured wood stove. Large windows throughout with ADA compliant doorways, single-story and multiple exterior access points make this a great multi-generational possible home. Large windows and doors throughout invite the natural light and the primary suite features its own private patio area. Fully fenced backyard features 2 irrigation wells (1 was for the home before home became part of city water), backyard access with R
Zillow last checked: 8 hours ago
Listing updated: April 17, 2025 at 10:42am
Listed by:
K2 Omni Group 505-750-2837,
Simply Real Estate
Bought with:
K2 Omni Group, 50525, 20817
Simply Real Estate
Source: SWMLS,MLS#: 1021983
Facts & features
Interior
Bedrooms & bathrooms
- Bedrooms: 4
- Bathrooms: 3
- Full bathrooms: 3
Primary bedroom
- Level: Main
- Area: 405
- Dimensions: 27 x 15
Kitchen
- Level: Main
- Area: 156
- Dimensions: 13 x 12
Living room
- Level: Main
- Area: 651
- Dimensions: 31 x 21
Heating
- Central, Forced Air, Multiple Heating Units
Cooling
- Evaporative Cooling, Multi Units
Appliances
- Included: Dishwasher, Free-Standing Gas Range, Disposal, Microwave, Refrigerator
- Laundry: Gas Dryer Hookup, Washer Hookup, Dryer Hookup, ElectricDryer Hookup
Features
- Ceiling Fan(s), Cathedral Ceiling(s), Great Room, Home Office, Country Kitchen, Main Level Primary, Skylights, Tub Shower, Cable TV
- Flooring: Carpet, Tile
- Windows: Thermal Windows, Skylight(s)
- Has basement: No
- Number of fireplaces: 1
- Fireplace features: Wood Burning
Interior area
- Total structure area: 2,968
- Total interior livable area: 2,968 sqft
Property
Parking
- Total spaces: 2
- Parking features: Attached, Finished Garage, Garage, Heated Garage
- Attached garage spaces: 2
Features
- Levels: One
- Stories: 1
- Patio & porch: Patio
- Exterior features: Fence, Patio, Private Yard
- Fencing: Back Yard
- Has view: Yes
Lot
- Size: 1.25 Acres
- Features: Cul-De-Sac, Lawn, Landscaped, Views
Details
- Additional structures: Gazebo
- Parcel number: 101005144435110228
- Zoning description: R-1
Construction
Type & style
- Home type: SingleFamily
- Architectural style: Pueblo
- Property subtype: Single Family Residence
Materials
- Frame, Stucco
- Roof: Flat,Tar/Gravel
Condition
- Resale
- New construction: No
- Year built: 1985
Utilities & green energy
- Electric: None
- Sewer: Public Sewer
- Water: Public
- Utilities for property: Cable Available, Electricity Connected, Natural Gas Connected, Sewer Connected, Water Connected
Community & neighborhood
Security
- Security features: Security System
Location
- Region: Albuquerque
Other
Other facts
- Has irrigation water rights: Yes
- Listing terms: Cash,Conventional,FHA,VA Loan
- Road surface type: Paved
Price history
| Date | Event | Price |
|---|---|---|
| 4/4/2023 | Sold | -- |
Source: | ||
| 1/18/2023 | Pending sale | $525,000$177/sqft |
Source: | ||
| 12/12/2022 | Price change | $525,000-3.7%$177/sqft |
Source: | ||
| 10/5/2022 | Price change | $545,000-5.2%$184/sqft |
Source: | ||
| 9/22/2022 | Listed for sale | $575,000+9.5%$194/sqft |
Source: | ||
Public tax history
| Year | Property taxes | Tax assessment |
|---|---|---|
| 2024 | $5,567 +98.7% | $149,985 +101% |
| 2023 | $2,802 +112.5% | $74,623 +3% |
| 2022 | $1,318 +3.4% | $72,450 +3% |
Find assessor info on the county website
Neighborhood: South Valley
Nearby schools
GreatSchools rating
- 3/10Pajarito Elementary SchoolGrades: PK-6Distance: 0.1 mi
- 6/10Polk Middle SchoolGrades: 6-8Distance: 1.3 mi
- 2/10Rio Grande High SchoolGrades: 9-12Distance: 3.9 mi
Schools provided by the listing agent
- Elementary: Pajarito
- Middle: Polk
- High: Rio Grande
Source: SWMLS. This data may not be complete. We recommend contacting the local school district to confirm school assignments for this home.
Get a cash offer in 3 minutes
Find out how much your home could sell for in as little as 3 minutes with a no-obligation cash offer.
Estimated market value
$571,600
Get a cash offer in 3 minutes
Find out how much your home could sell for in as little as 3 minutes with a no-obligation cash offer.
Estimated market value
$571,600
