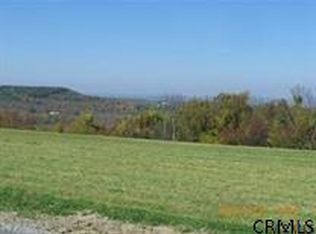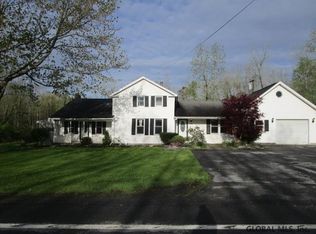Sold before print. Lovely country home in the Voorheesville School district with in-law or commercial possibilities. Updated kitchen and baths. Screen porch. Gas heat, fireplace and grill. Public water. Central air and Generax generator. Security system. Listing below appraised value. Low closing costs. Private, park-like backyard with pond. Less than a mile to the rail trail. Country living but public water and gas heat. Voorheesville community is awesome.
This property is off market, which means it's not currently listed for sale or rent on Zillow. This may be different from what's available on other websites or public sources.

