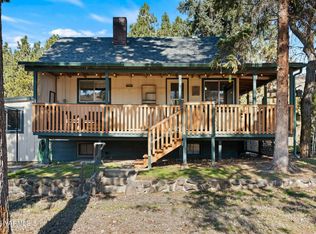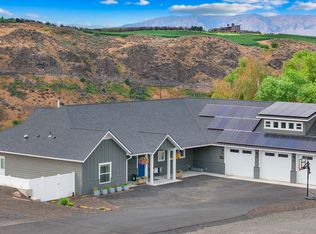Sold for $545,000
$545,000
5616 Cowiche Canyon Rd, Yakima, WA 98908
3beds
1,604sqft
Residential/Site Built, Single Family Residence
Built in 1965
2.59 Acres Lot
$572,100 Zestimate®
$340/sqft
$2,108 Estimated rent
Home value
$572,100
$515,000 - $635,000
$2,108/mo
Zestimate® history
Loading...
Owner options
Explore your selling options
What's special
Welcome to 5616 Cowiche Canyon Rd, a serene retreat nestled in the picturesque landscapes of Cowiche Canyon. This property offers a perfect blend of tranquility and modern living, making it an ideal home for those seeking a peaceful escape without sacrificing convenience. Step inside to discover an open concept living space filled with natural light. The family room features large windows that frame breathtaking views of the Cowiche Canyon, while a cozy pellet stove creates an inviting atmosphere for gatherings with family and friends. The living room with pellet stove is a separate living space with the same breathtaking views. For horse lovers, this property is a dream come true! The horse setup includes cross fencing, stalls & paddock with frost free water, lean to and hay storage, ensuring and everything your horses or cattle will need. Outside, the expansive deck is ideal for entertaining or simply soaking in the stunning views of the canyon and surrounding hills. Whether you're enjoying morning coffee or hosting summer barbecues, this outdoor space is sure to impress. The adjacent yard is a tranquil space offering a private escape. The property also includes ample storage, in the two-car attached garage, and additional detached garage with an refrigerated & insulated storage room, & is conveniently located near freeway access & shopping. Don't miss your chance to own this incredible property! Schedule a showing today!
Zillow last checked: 8 hours ago
Listing updated: December 05, 2024 at 08:48am
Listed by:
Lanette Headley 509-945-1411,
Keller Williams Yakima Valley
Bought with:
Jenifer Watson
RE/MAX, The Collective
Source: YARMLS,MLS#: 24-2299
Facts & features
Interior
Bedrooms & bathrooms
- Bedrooms: 3
- Bathrooms: 2
- Full bathrooms: 2
Dining room
- Features: Formal
Kitchen
- Features: Free Stand R/O
Heating
- Electric, Forced Air, Heat Pump
Cooling
- Central Air
Appliances
- Included: Dishwasher, Disposal, Dryer, Microwave, Range, Refrigerator, Washer
Features
- Flooring: See Remarks, Carpet, Tile, Vinyl
- Windows: Skylight(s)
- Basement: None
- Number of fireplaces: 2
- Fireplace features: See Remarks, Pellet Stove, Two
Interior area
- Total structure area: 1,604
- Total interior livable area: 1,604 sqft
Property
Parking
- Total spaces: 2
- Parking features: Attached, See Remarks, Detached, Garage Door Opener, Off Street
- Attached garage spaces: 2
Features
- Levels: One
- Stories: 1
- Patio & porch: Deck/Patio
- Fencing: Back Yard,Front Yard,Partial
- Has view: Yes
- Frontage length: 0.00
Lot
- Size: 2.59 Acres
- Features: Irregular Lot, Paved, Sprinkler Part, Sprinkler System, Views, Cattle Set-Up, Horse Set-Up, 1+ - 5.0 Acres
Details
- Additional structures: See Remarks, Barn(s), Hay, Workshop, Shed(s)
- Parcel number: 18131621400
- Zoning: SR
- Zoning description: Suburban Res
Construction
Type & style
- Home type: SingleFamily
- Property subtype: Residential/Site Built, Single Family Residence
Materials
- Wood Siding, Frame
- Foundation: Concrete Perimeter
- Roof: Composition
Condition
- New construction: No
- Year built: 1965
Utilities & green energy
- Sewer: Septic/Installed
- Water: Well
Community & neighborhood
Location
- Region: Yakima
Other
Other facts
- Listing terms: Cash,Conventional,FHA,VA Loan
Price history
| Date | Event | Price |
|---|---|---|
| 12/4/2024 | Sold | $545,000$340/sqft |
Source: | ||
| 11/5/2024 | Pending sale | $545,000$340/sqft |
Source: | ||
| 9/24/2024 | Listed for sale | $545,000+153.5%$340/sqft |
Source: | ||
| 10/25/2005 | Sold | $215,000+34.4%$134/sqft |
Source: Public Record Report a problem | ||
| 4/15/2003 | Sold | $160,000$100/sqft |
Source: Public Record Report a problem | ||
Public tax history
| Year | Property taxes | Tax assessment |
|---|---|---|
| 2024 | $5,302 +1.9% | $562,300 +40.8% |
| 2023 | $5,201 +27.1% | $399,400 +24.2% |
| 2022 | $4,092 +11.3% | $321,500 +25% |
Find assessor info on the county website
Neighborhood: West Valley
Nearby schools
GreatSchools rating
- 7/10Naches Valley Elementary SchoolGrades: K-4Distance: 8.6 mi
- 5/10Naches Valley Middle SchoolGrades: 5-8Distance: 9.3 mi
- 7/10Naches Valley High SchoolGrades: 9-12Distance: 9.8 mi
Schools provided by the listing agent
- District: Naches
Source: YARMLS. This data may not be complete. We recommend contacting the local school district to confirm school assignments for this home.
Get pre-qualified for a loan
At Zillow Home Loans, we can pre-qualify you in as little as 5 minutes with no impact to your credit score.An equal housing lender. NMLS #10287.
Sell with ease on Zillow
Get a Zillow Showcase℠ listing at no additional cost and you could sell for —faster.
$572,100
2% more+$11,442
With Zillow Showcase(estimated)$583,542

