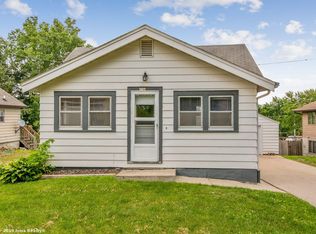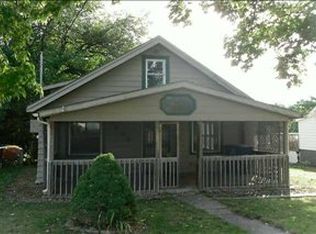Great south side walk-out ranch home with lots of updates and much more home than you're expecting. The main floor offers nearly 1300 square feet with a large family room with newer hardwood flooring and tiled entry and brick fireplace with built-in shelving that opens to the large, open eat-in kitchen that walks out the covered deck. 3 nice sized bedrooms with newer carpet and master suite with 3/4 bath and his and hers closets. The fully finished walk-out basement is plumbed for wet bar and has a full kitchen with appliances and 4th non-conforming bedroom and bathroom that would make a perfect set up for a mother-in law apartment or in home day care. Walks-out to the fully privacy fenced in back yard with Rainbow play system. Don't miss the newer roof, furnace, A/C, water heater, gutters. All of this conveniently located minutes from the by-pass for a quick access to West Des Moines or Altoona and quick 10 minute commute to downtown.
This property is off market, which means it's not currently listed for sale or rent on Zillow. This may be different from what's available on other websites or public sources.


