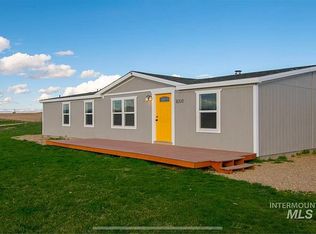Sold
Price Unknown
5615 S Hawk Ridge Ave, Caldwell, ID 83607
3beds
3baths
2,371sqft
Single Family Residence
Built in 2011
5.01 Acres Lot
$822,600 Zestimate®
$--/sqft
$2,523 Estimated rent
Home value
$822,600
Estimated sales range
Not available
$2,523/mo
Zestimate® history
Loading...
Owner options
Explore your selling options
What's special
Beautiful 5-acre property w/stunning views of Emmett Butte & rolling hills around it. Embrace the perfect blend of modern comfort & serene country living on this amazing property. Includes 2 solar panel systems making this home self-sustainable & energy efficient. All the features in the home are operational by the Solar systems. Aprox. 4.5ac of Irrig water rights from the private well. All docs from the State of Idaho on the water rights are available. Pressurized irrigation has already been set up for the entire parcel. Your animals will love the spacious pasture w/a 3-stall barn & tack room, hay barn & chicken coops. Bring all your toys to enjoy! There is also an RV hook-up in place. Plenty of room for gardening or a hobby farm including drip irrigation system. Includes a 30x20 greenhouse w/auto vent system controlled by thermostat. Delight in the beautiful views from your covered deck patio of the surrounded rolling hills. Kitchen features a corner pantry, breakfast bar, tile backsplash & SS appliances.
Zillow last checked: 8 hours ago
Listing updated: June 09, 2025 at 04:07pm
Listed by:
Augustin Baca 208-880-7901,
CENTURY 21 Northstar
Bought with:
Lisa Di Pasquale
Silvercreek Realty Group
Source: IMLS,MLS#: 98936319
Facts & features
Interior
Bedrooms & bathrooms
- Bedrooms: 3
- Bathrooms: 3
- Main level bathrooms: 2
- Main level bedrooms: 3
Primary bedroom
- Level: Main
- Area: 208
- Dimensions: 16 x 13
Bedroom 2
- Level: Main
- Area: 169
- Dimensions: 13 x 13
Bedroom 3
- Level: Main
- Area: 156
- Dimensions: 12 x 13
Family room
- Area: 225
- Dimensions: 15 x 15
Kitchen
- Level: Main
- Area: 143
- Dimensions: 13 x 11
Living room
- Level: Main
- Area: 323
- Dimensions: 19 x 17
Heating
- Electric, Forced Air, Heat Pump
Cooling
- Central Air
Appliances
- Included: Electric Water Heater, Solar Hot Water, Dishwasher, Disposal, Microwave, Oven/Range Freestanding, Refrigerator, Washer, Dryer
Features
- Bed-Master Main Level, Split Bedroom, Family Room, Rec/Bonus, Double Vanity, Walk-In Closet(s), Breakfast Bar, Pantry, Number of Baths Main Level: 2, Number of Baths Upper Level: 1, Bonus Room Size: 13x15, Bonus Room Level: Upper
- Flooring: Carpet
- Has basement: No
- Has fireplace: Yes
- Fireplace features: Wood Burning Stove
Interior area
- Total structure area: 2,371
- Total interior livable area: 2,371 sqft
- Finished area above ground: 2,371
- Finished area below ground: 0
Property
Parking
- Total spaces: 2
- Parking features: Attached, RV Access/Parking, Driveway
- Attached garage spaces: 2
- Has uncovered spaces: Yes
Features
- Levels: Single w/ Upstairs Bonus Room
- Patio & porch: Covered Patio/Deck
- Fencing: Full,Fence/Livestock,Wire
- Has view: Yes
Lot
- Size: 5.01 Acres
- Features: 5 - 9.9 Acres, Garden, Horses, Irrigation Available, Views, Chickens, Rolling Slope, Off Grid, Auto Sprinkler System, Drip Sprinkler System, Full Sprinkler System, Pressurized Irrigation Sprinkler System, Irrigation Sprinkler System
Details
- Additional structures: Barn(s), Corral(s), Shed(s)
- Parcel number: RPC60750000280A
- Horses can be raised: Yes
Construction
Type & style
- Home type: SingleFamily
- Property subtype: Single Family Residence
Materials
- Frame, Stucco, HardiPlank Type
- Roof: Architectural Style
Condition
- Year built: 2011
Utilities & green energy
- Electric: Photovoltaics Seller Owned, Solar Panel - Financed
- Sewer: Septic Tank
- Water: Well
- Utilities for property: Cable Connected
Community & neighborhood
Location
- Region: Caldwell
- Subdivision: High Vista Estates
Other
Other facts
- Listing terms: Cash,Conventional,FHA,USDA Loan,VA Loan
- Ownership: Fee Simple
- Road surface type: Paved
Price history
Price history is unavailable.
Public tax history
| Year | Property taxes | Tax assessment |
|---|---|---|
| 2024 | $109 -5.6% | $630,680 -6.6% |
| 2023 | $116 -93.5% | $674,940 +13.7% |
| 2022 | $1,790 +1261.3% | $593,875 +21.2% |
Find assessor info on the county website
Neighborhood: 83607
Nearby schools
GreatSchools rating
- 3/10Shadow Butte Elementary SchoolGrades: K-5Distance: 6.6 mi
- NAEmmett Middle SchoolGrades: 6-8Distance: 8.2 mi
- 4/10Emmett High SchoolGrades: 9-12Distance: 7.5 mi
Schools provided by the listing agent
- Elementary: Shadow Butte
- Middle: Emmett
- High: Emmett
- District: Emmett Independent District #221
Source: IMLS. This data may not be complete. We recommend contacting the local school district to confirm school assignments for this home.
