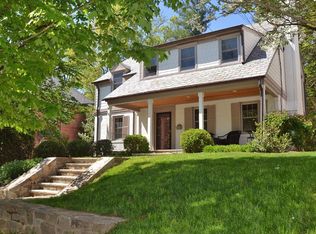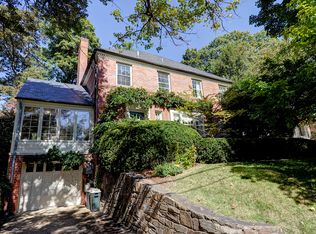TIMELESS KEEPSAKE! Welcome to this light and bright, New England colonial located in the convenient and sought-after Sumner neighborhood. Beautifully maintained by second owner this lovely home offers 4 bedrooms, 3.5 plus a quarter baths, updated kitchen with granite counters, white cabinets (doors replaced in 2015), updated appliances, counter space seating plus a separate breakfast area with exit to rear yard. There is a spacious, separate dining room, den with full bath, and family room, off living room, with exit to patio and rear yard. The family room has windows all around and circular stairs to 4th bedroom on second floor. On the second floor there are 4 bedrooms, one bedroom has a cozy, screened-in porch overlooking rear yard. The master bedroom boasts a wall of closets, front facing windows, full staircase to floored attic offering ample storage space, and adjoining bath. The 4th bedroom is large, adjoining half bath, a spacious walk-in closet, lots of light from numerous windows and hardwood floors. There is access to 4th bedroom through the master bedroom or from circular stairs in family room. The lower level is unfinished but has laundry area, quarter bath, utility area and door to garage with automatic garage door opener. The rear yard has many mature plantings, shade trees at property line and is fenced. Additional features include custom, built-in bookshelves, fireplace in living room, hardwood floors on first and second level, and 1 car garage. Local attractions include the Capital Crescent Trail just a short walk from house, Little Falls Library, Westbard and Shops at Sumner Place Shopping Centers, Kenwood Station with Whole Foods, convenient access for ride-on to Friendship Heights Metro and Mass. Avenue bus service, most within walking distance. The house is located in the Whitman school district. Truly a special property in a convenient, close-in neighborhood. A list of improvements/amenities is included in the disclosure packet. While touring the property, please continue to observe all Covid-19 protocols. Thank you.
This property is off market, which means it's not currently listed for sale or rent on Zillow. This may be different from what's available on other websites or public sources.


