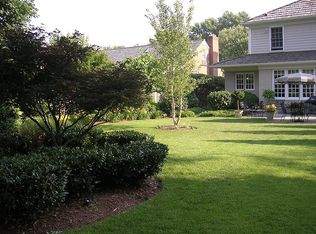Sold for $1,320,000 on 08/25/23
$1,320,000
5615 Ogden Rd, Bethesda, MD 20816
4beds
2,476sqft
Single Family Residence
Built in 1957
0.27 Acres Lot
$1,452,700 Zestimate®
$533/sqft
$5,295 Estimated rent
Home value
$1,452,700
$1.35M - $1.57M
$5,295/mo
Zestimate® history
Loading...
Owner options
Explore your selling options
What's special
Set in Bethesda's sought-after Springfield community, this stunning 2,476+ sqft brick colonial is quietly situated on a pristine .27 acre homesite highlighting professional landscaping and a covered front porch entrance. Inside this well-designed residence you find style and casual comfort ideal for entertaining and easy day to day living featuring fresh interiors, a hardwood foyer greeting you upon arrival, profile crown moldings, enriched hardwoods, a generous living room centered by an ambient wood burning fireplace surrounded by built-ins, and an open dining room with double French doors stepping to a brilliant sunroom. Enjoy entertaining as you prepare your favorite gourmet meals in the eat-in kitchen equipped with GE Café® appliances, 42" raised frame and glass white cabinetry, chevron style backsplash, quartzite counters, a peninsula island breakfast bar, and a convenient walkout to a sunroom with a painted wood ceiling, a lighted ceiling fan, and a walkout to a composite deck and verdant backyard. On the very top level is a 12x13 floored attic bedroom with a cathedral ceiling and separate wall mounted heat and air system, plus a side for storage, while 3 additional bedrooms are located on the main level including an owner’s suite presenting a walk-in closet, lovely hardwoods, and a private bath. Exceptional living spaces continue in the lower level complete with a game room, a rec room made comfortable by a wood burning fireplace, a half bath, and a walk-up to a lush backyard perfect for parties and barbecues.
Zillow last checked: 8 hours ago
Listing updated: August 28, 2023 at 03:36am
Listed by:
Bob Lucido 410-465-6900,
Keller Williams Lucido Agency,
Listing Team: Keller Williams Lucido Agency, Co-Listing Agent: Tracy J. Lucido 410-802-2567,
Keller Williams Lucido Agency
Bought with:
Toni Ghazi
Compass
Source: Bright MLS,MLS#: MDMC2102244
Facts & features
Interior
Bedrooms & bathrooms
- Bedrooms: 4
- Bathrooms: 3
- Full bathrooms: 2
- 1/2 bathrooms: 1
- Main level bathrooms: 2
- Main level bedrooms: 3
Basement
- Area: 2296
Heating
- Forced Air, Natural Gas
Cooling
- Central Air, Electric
Appliances
- Included: Dryer, Washer, Dishwasher, Exhaust Fan, Freezer, Humidifier, Disposal, Microwave, Ice Maker, Self Cleaning Oven, Oven/Range - Gas, Cooktop, Gas Water Heater
- Laundry: In Basement
Features
- Attic, Ceiling Fan(s), Chair Railings, Crown Molding, Eat-in Kitchen, Bathroom - Stall Shower, Walk-In Closet(s), Dry Wall
- Flooring: Carpet, Hardwood, Wood
- Windows: Double Pane Windows, Energy Efficient, Insulated Windows, Screens
- Basement: Full,Finished,Heated,Improved,Rear Entrance,Sump Pump,Windows,Walk-Out Access
- Number of fireplaces: 2
- Fireplace features: Mantel(s), Wood Burning
Interior area
- Total structure area: 4,040
- Total interior livable area: 2,476 sqft
- Finished area above ground: 1,744
- Finished area below ground: 732
Property
Parking
- Total spaces: 2
- Parking features: Garage Faces Front, Garage Door Opener, Concrete, Attached, Driveway
- Attached garage spaces: 2
- Has uncovered spaces: Yes
Accessibility
- Accessibility features: None
Features
- Levels: Three
- Stories: 3
- Patio & porch: Deck
- Pool features: None
- Fencing: Back Yard
Lot
- Size: 0.27 Acres
- Features: Backs to Trees, Landscaped, Wooded
Details
- Additional structures: Above Grade, Below Grade
- Parcel number: 160700605783
- Zoning: R60
- Special conditions: Standard
Construction
Type & style
- Home type: SingleFamily
- Architectural style: Traditional
- Property subtype: Single Family Residence
Materials
- Brick, Wood Siding
- Foundation: Other
- Roof: Asphalt
Condition
- New construction: No
- Year built: 1957
Utilities & green energy
- Sewer: Public Sewer
- Water: Public
Community & neighborhood
Security
- Security features: Electric Alarm, Main Entrance Lock
Location
- Region: Bethesda
- Subdivision: Springfield
HOA & financial
HOA
- Has HOA: Yes
- HOA fee: $30 annually
- Association name: SPRINGFIELD
Other
Other facts
- Listing agreement: Exclusive Right To Sell
- Ownership: Fee Simple
Price history
| Date | Event | Price |
|---|---|---|
| 8/25/2023 | Sold | $1,320,000+1.5%$533/sqft |
Source: | ||
| 8/7/2023 | Pending sale | $1,300,000$525/sqft |
Source: | ||
| 8/3/2023 | Listed for sale | $1,300,000$525/sqft |
Source: | ||
Public tax history
| Year | Property taxes | Tax assessment |
|---|---|---|
| 2025 | $12,303 +8.2% | $1,057,700 +7.1% |
| 2024 | $11,374 +7.5% | $988,000 +7.6% |
| 2023 | $10,581 +13% | $918,300 +8.2% |
Find assessor info on the county website
Neighborhood: 20816
Nearby schools
GreatSchools rating
- 9/10Wood Acres Elementary SchoolGrades: PK-5Distance: 0.3 mi
- 10/10Thomas W. Pyle Middle SchoolGrades: 6-8Distance: 1.8 mi
- 9/10Walt Whitman High SchoolGrades: 9-12Distance: 1.3 mi
Schools provided by the listing agent
- Elementary: Wood Acres
- Middle: Thomas W. Pyle
- High: Walt Whitman
- District: Montgomery County Public Schools
Source: Bright MLS. This data may not be complete. We recommend contacting the local school district to confirm school assignments for this home.

Get pre-qualified for a loan
At Zillow Home Loans, we can pre-qualify you in as little as 5 minutes with no impact to your credit score.An equal housing lender. NMLS #10287.
Sell for more on Zillow
Get a free Zillow Showcase℠ listing and you could sell for .
$1,452,700
2% more+ $29,054
With Zillow Showcase(estimated)
$1,481,754