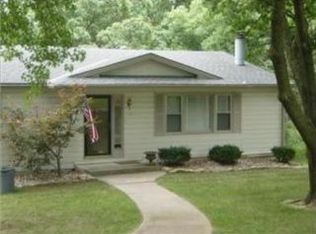Sold
Price Unknown
5615 NW Valley Rd, Platte Woods, MO 64151
3beds
1,306sqft
Single Family Residence
Built in 1940
0.56 Acres Lot
$335,300 Zestimate®
$--/sqft
$1,741 Estimated rent
Home value
$335,300
$319,000 - $352,000
$1,741/mo
Zestimate® history
Loading...
Owner options
Explore your selling options
What's special
Home SWEET home in this adorable 1940s home with the cutest touches of character - arched doorways, brick fireplace and unique exterior! Walk into the living room, be cozy around the fireplace or create a formal sitting area while still having a large, separate living area. There is also room for a 13x10 dining area without feeling cramped while entertaining! The kitchen is complete with white painted cabinetry, and is attached to an all-seasons room looking out the back of the property! This 1.5 story plan houses the primary bedroom, a second bedroom and full bathroom with two vanities on the main level, with an additional loft bedroom with walk-in closet or hide-away nook and private bathroom on the second floor. The basement is clean with room for laundry and storage on one side and hidden rear-facing garage on the other. You can enjoy the outdoors easily with a deck, the driveway and a brick paved fire-pit-like patio area all in the back of the home, overlooking the wooded area. Don't forget to check out the shed too while you are there!
Zillow last checked: 8 hours ago
Listing updated: April 26, 2024 at 09:04am
Listing Provided by:
The Small Team 816-407-5224,
ReeceNichols-KCN,
Charles Small 816-407-5224,
ReeceNichols-KCN
Bought with:
Generations Real Estate Partners
BHG Kansas City Homes
Source: Heartland MLS as distributed by MLS GRID,MLS#: 2473288
Facts & features
Interior
Bedrooms & bathrooms
- Bedrooms: 3
- Bathrooms: 2
- Full bathrooms: 2
Primary bedroom
- Features: Ceiling Fan(s), Wood Floor
- Level: Main
- Dimensions: 13 x 11
Bedroom 2
- Features: Ceiling Fan(s), Wood Floor
- Level: Main
- Dimensions: 13 x 10
Bedroom 3
- Features: Carpet
- Level: Upper
- Dimensions: 24 x 8
Bathroom 1
- Features: Double Vanity, Shower Over Tub, Vinyl
- Level: Main
- Dimensions: 10 x 7
Bathroom 2
- Features: Shower Only, Vinyl
- Level: Upper
- Dimensions: 8 x 5
Kitchen
- Features: Wood Floor
- Level: Main
- Dimensions: 13 x 10
Living room
- Level: Main
- Dimensions: 26 x 13
Sitting room
- Features: Fireplace, Wood Floor
- Level: Main
- Dimensions: 11 x 8
Sun room
- Level: Main
- Dimensions: 13 x 7
Utility room
- Level: Lower
- Dimensions: 27 x 21
Heating
- Forced Air
Cooling
- Electric
Appliances
- Included: Dishwasher, Disposal, Gas Range
- Laundry: Lower Level
Features
- Ceiling Fan(s), Painted Cabinets, Walk-In Closet(s)
- Flooring: Carpet, Vinyl, Wood
- Basement: Stone/Rock
- Number of fireplaces: 1
- Fireplace features: Family Room, Wood Burning
Interior area
- Total structure area: 1,306
- Total interior livable area: 1,306 sqft
- Finished area above ground: 1,306
- Finished area below ground: 0
Property
Parking
- Total spaces: 1
- Parking features: Attached, Garage Faces Rear
- Attached garage spaces: 1
Features
- Patio & porch: Deck, Patio
Lot
- Size: 0.56 Acres
- Features: City Lot
Details
- Additional structures: Shed(s)
- Parcel number: 194.018400009009000
Construction
Type & style
- Home type: SingleFamily
- Architectural style: Traditional
- Property subtype: Single Family Residence
Materials
- Frame
- Roof: Composition
Condition
- Year built: 1940
Utilities & green energy
- Sewer: Public Sewer
- Water: Public
Community & neighborhood
Location
- Region: Platte Woods
- Subdivision: Platte Woods
Other
Other facts
- Listing terms: Cash,Conventional,FHA,VA Loan
- Ownership: Private
- Road surface type: Paved
Price history
| Date | Event | Price |
|---|---|---|
| 4/22/2024 | Sold | -- |
Source: | ||
| 3/23/2024 | Pending sale | $319,900$245/sqft |
Source: | ||
| 3/21/2024 | Listed for sale | $319,900$245/sqft |
Source: | ||
| 3/6/2024 | Pending sale | $319,900$245/sqft |
Source: | ||
| 2/29/2024 | Listed for sale | $319,900+28%$245/sqft |
Source: | ||
Public tax history
| Year | Property taxes | Tax assessment |
|---|---|---|
| 2024 | $2,508 +0% | $34,118 |
| 2023 | $2,508 +11.8% | $34,118 +12.9% |
| 2022 | $2,243 -0.3% | $30,220 |
Find assessor info on the county website
Neighborhood: 64151
Nearby schools
GreatSchools rating
- 5/10Thomas B. Chinn Elementary SchoolGrades: K-5Distance: 0.4 mi
- 4/10Plaza Middle SchoolGrades: 6-8Distance: 0.6 mi
- 9/10Park Hill High SchoolGrades: 9-12Distance: 1.7 mi
Schools provided by the listing agent
- Elementary: Chinn
- Middle: Plaza Middle School
- High: Park Hill
Source: Heartland MLS as distributed by MLS GRID. This data may not be complete. We recommend contacting the local school district to confirm school assignments for this home.
Get a cash offer in 3 minutes
Find out how much your home could sell for in as little as 3 minutes with a no-obligation cash offer.
Estimated market value$335,300
Get a cash offer in 3 minutes
Find out how much your home could sell for in as little as 3 minutes with a no-obligation cash offer.
Estimated market value
$335,300
