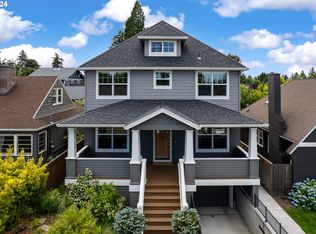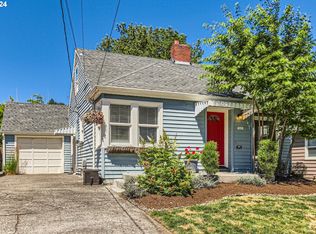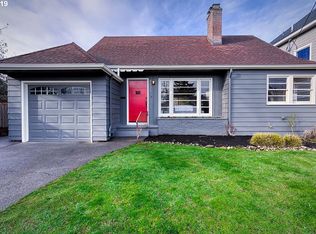MUST SEE!! Completely renovated gorgeous home within a few blocks of Fern Hill Park, The Kennedy School and New Seasons! The chef's kitchen includes high end appliances, quartz countertops and custom cabinetry. The master suite has a gorgeous master bath with soaking tub and shower. Two additional bedrooms and a bath. The finished basement has an additional bedroom, full bath with separate entrance and a kitchenette (ADU potential). [Home Energy Score = 6. HES Report at https://api.greenbuildingregistry.com/report/pdf/R195895-20180418.pdf]
This property is off market, which means it's not currently listed for sale or rent on Zillow. This may be different from what's available on other websites or public sources.


