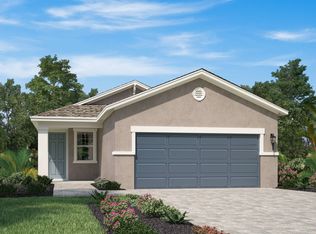READY NOW! Built in 2019 this Energy Efficient home has everything you have been looking for! This Meritage Poinciana model offers 4 bedrooms, 2 baths and a 2 car garage with over 1,600 Sq. Ft. of well thought out living space! Enjoy a cup of coffee on the cute front porch or a glass of wine on your screened lanai looking out to the private and fully fenced yard with great south exposure boasting views of the majestic Spanish Oak trees backing up to a horse farm. The entertainer's kitchen offers a large center island, gas range, quartz counters, tile backsplash and 42" Timberlake cabinets with hardware. The beautiful and easy to maintain wood look tile runs throughout the main living areas with warm carpet in the bedrooms. The convenience of a separate laundry room located off of the main living area and lots of closets for storage. Make life a little easier with smart home technology including ring doorbell and wireless A/C control. This great home has in-wall pest system, gutters, downspouts, tankless gas water heater and reclaimed water for your irrigation. Eaves Bend at Artisan Lakes offers a resort style swimming pool with fire pit, fitness center, dog park and playground. A friendly community conveniently located west of I-75 just 5 minutes to the HWY making commuting a breeze. This up & coming area is perfectly situated just minutes to the new Publix shopping plaza with future shops, homes and commercial spots coming soon. All of this just a short drive to Lakewood Ranch, UTC Mall, Ellenton Outlet Mall and our world famous Gulf beaches. Enjoy!
This property is off market, which means it's not currently listed for sale or rent on Zillow. This may be different from what's available on other websites or public sources.
