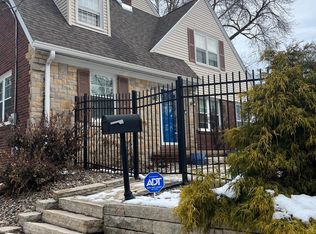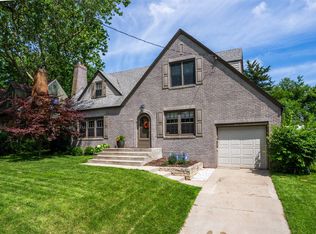Sold for $410,000 on 08/22/24
$410,000
5615 Kingman Ave, Des Moines, IA 50311
3beds
1,693sqft
Single Family Residence
Built in 1940
0.27 Acres Lot
$407,700 Zestimate®
$242/sqft
$1,793 Estimated rent
Home value
$407,700
$379,000 - $436,000
$1,793/mo
Zestimate® history
Loading...
Owner options
Explore your selling options
What's special
This storybook home, situated on a picturesque tree-lined street just West of Waveland Golf Course, exudes timeless elegance. Not only has the interior been thoughtfully updated & maintained, the outdoor living is a dream! Enjoy summer evenings on the expansive deck where the built-in fireplace creates a cozy, private sanctuary under the pergola & canopy of trees. The huge fenced yard, lined with native evergreens, is perfect for kids & pets to run & play. A convenient outdoor shed houses all of the extras! Step inside where the beautiful hardwood floors enhance the home's classic appeal throughout. The kitchen, uniquely renovated, features painted cabinets, granite countertops, open shelving, fully tiled walls, stainless appliances w/ a gas range & hood vent, butcher block island, & kitchen sink overlooking the backyard. The adjacent dining room with built-in corner hutches is a perfect place to gather with family & friends. A woodburning fireplace is the focal point of the living room surrounded by windows flooding the room in natural light w/ its southern exposure. The main level also features a bedroom and powder bath. Upstairs are 2 large bedrooms alongside a remodeled bathroom w/ dual vanities, tiled tub/shower & water closet. Spread out in the finished lower level with a cozy family room w/ newer gas fireplace and built-ins, flex space currently used as a gym, large laundry room & stubbed for a future bathroom. Don't miss the opportunity to experience it for yourself!
Zillow last checked: 8 hours ago
Listing updated: August 22, 2024 at 07:25am
Listed by:
Jill Budden (515)971-1670,
RE/MAX Concepts
Bought with:
Kathryn Driscoll
Iowa Realty Beaverdale
Source: DMMLS,MLS#: 696725 Originating MLS: Des Moines Area Association of REALTORS
Originating MLS: Des Moines Area Association of REALTORS
Facts & features
Interior
Bedrooms & bathrooms
- Bedrooms: 3
- Bathrooms: 2
- Full bathrooms: 1
- 1/2 bathrooms: 1
- Main level bedrooms: 1
Heating
- Forced Air, Gas, Natural Gas
Cooling
- Central Air
Appliances
- Included: Dishwasher, Microwave, Refrigerator, Stove
Features
- Separate/Formal Dining Room, See Remarks
- Flooring: Carpet, Hardwood, Tile
- Basement: Egress Windows,Finished
- Number of fireplaces: 2
- Fireplace features: Gas, Vented, Wood Burning
Interior area
- Total structure area: 1,693
- Total interior livable area: 1,693 sqft
- Finished area below ground: 698
Property
Parking
- Total spaces: 2
- Parking features: Attached, Garage, Two Car Garage
- Attached garage spaces: 2
Features
- Levels: One and One Half
- Stories: 1
- Patio & porch: Deck
- Exterior features: Deck
- Fencing: Wood
Lot
- Size: 0.27 Acres
- Dimensions: 95 x 125
Details
- Parcel number: 09007068000000
- Zoning: Res
Construction
Type & style
- Home type: SingleFamily
- Architectural style: One and One Half Story
- Property subtype: Single Family Residence
Materials
- Brick, Wood Siding
- Foundation: Brick/Mortar
- Roof: Asphalt,Shingle
Condition
- Year built: 1940
Utilities & green energy
- Sewer: Public Sewer
- Water: Public
Community & neighborhood
Location
- Region: Des Moines
Other
Other facts
- Listing terms: Cash,Conventional,FHA,VA Loan
- Road surface type: Concrete
Price history
| Date | Event | Price |
|---|---|---|
| 8/22/2024 | Sold | $410,000-1.2%$242/sqft |
Source: | ||
| 7/24/2024 | Pending sale | $415,000$245/sqft |
Source: | ||
| 7/19/2024 | Price change | $415,000-1.2%$245/sqft |
Source: | ||
| 7/2/2024 | Pending sale | $420,000$248/sqft |
Source: | ||
| 6/6/2024 | Listed for sale | $420,000+42.4%$248/sqft |
Source: | ||
Public tax history
| Year | Property taxes | Tax assessment |
|---|---|---|
| 2024 | $7,350 +0.1% | $384,100 |
| 2023 | $7,340 +0.8% | $384,100 +19.9% |
| 2022 | $7,282 +0.9% | $320,300 |
Find assessor info on the county website
Neighborhood: Waveland Woods
Nearby schools
GreatSchools rating
- 4/10Windsor Elementary SchoolGrades: K-5Distance: 0.3 mi
- 5/10Merrill Middle SchoolGrades: 6-8Distance: 0.9 mi
- 4/10Roosevelt High SchoolGrades: 9-12Distance: 0.9 mi
Schools provided by the listing agent
- District: Des Moines Independent
Source: DMMLS. This data may not be complete. We recommend contacting the local school district to confirm school assignments for this home.

Get pre-qualified for a loan
At Zillow Home Loans, we can pre-qualify you in as little as 5 minutes with no impact to your credit score.An equal housing lender. NMLS #10287.
Sell for more on Zillow
Get a free Zillow Showcase℠ listing and you could sell for .
$407,700
2% more+ $8,154
With Zillow Showcase(estimated)
$415,854
