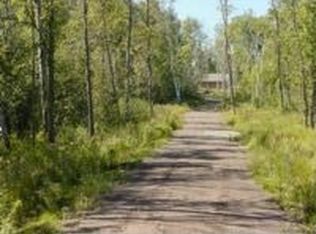Sold for $460,000
$460,000
5615 Howard Gnesen Rd, Duluth, MN 55803
5beds
2,685sqft
Single Family Residence
Built in 1973
7.58 Acres Lot
$479,200 Zestimate®
$171/sqft
$3,288 Estimated rent
Home value
$479,200
$417,000 - $556,000
$3,288/mo
Zestimate® history
Loading...
Owner options
Explore your selling options
What's special
Discover the ideal blend of country serenity and town convenience with this lovely 5-bedroom, 2-bath home on 7.5 scenic acres. Step inside to a showstopping kitchen appointed with cherry cabinetry, granite countertops, an L-shaped bi-level island with generous seating, a built-in desk, and stainless-steel appliances (approximately 8 years old). The porcelain flooring carries seamlessly through the spacious dining area and sunny breakfast nook, leading to a bright living room where you can enjoy tranquil views of the backyard pond. The main floor offers two inviting bedrooms and a full bath for easy living, while downstairs, a cozy family room with a wood-burning fireplace and a versatile “great room” await. Currently used as a primary suite, the great room could effortlessly serve as a media room, playroom, or home office. You’ll also find two additional bedrooms on this lower level, plus a full bath with a relaxing jetted tub and a utility room offering plenty of storage. Enjoy the comfort of multiple mini-split units, a pellet stove for winter warmth, and organized closets throughout. A wheelchair-accessible ramp adds to the home’s overall convenience. Outside, dual wraparound decks overlook a yard complete with mature apple and plum trees and a pond—perfect for hockey or ice skating in the colder months. Tucked just steps away from the home is a large two-car garage. Embrace the ease of country living without sacrificing proximity to town in this bright, spacious retreat.
Zillow last checked: 8 hours ago
Listing updated: September 08, 2025 at 04:27pm
Listed by:
Alicia Lokke 218-590-0431,
Messina & Associates Real Estate
Bought with:
John Doberstein, MN 20573275
RE/MAX Results
Source: Lake Superior Area Realtors,MLS#: 6118228
Facts & features
Interior
Bedrooms & bathrooms
- Bedrooms: 5
- Bathrooms: 2
- Full bathrooms: 2
- Main level bedrooms: 1
Bedroom
- Area: 87 Square Feet
- Dimensions: 8.7 x 10
Bedroom
- Level: Main
- Area: 139.2 Square Feet
- Dimensions: 11.6 x 12
Bedroom
- Level: Main
- Area: 93.28 Square Feet
- Dimensions: 8.8 x 10.6
Bedroom
- Level: Main
- Area: 87.48 Square Feet
- Dimensions: 8.1 x 10.8
Bedroom
- Level: Lower
- Area: 113.4 Square Feet
- Dimensions: 10.5 x 10.8
Dining room
- Level: Main
- Area: 199.82 Square Feet
- Dimensions: 10.3 x 19.4
Family room
- Level: Lower
- Area: 192.6 Square Feet
- Dimensions: 18 x 10.7
Great room
- Level: Lower
- Area: 320.32 Square Feet
- Dimensions: 17.6 x 18.2
Kitchen
- Level: Main
- Area: 291 Square Feet
- Dimensions: 15 x 19.4
Living room
- Level: Main
- Area: 294 Square Feet
- Dimensions: 19.6 x 15
Utility room
- Level: Lower
- Area: 131.12 Square Feet
- Dimensions: 8.8 x 14.9
Heating
- Baseboard, Fireplace(s), Wood, Ductless, Electric
Cooling
- Ductless
Appliances
- Included: Water Heater-Electric
Features
- Eat In Kitchen, Kitchen Island
- Doors: Patio Door
- Windows: Vinyl Windows
- Basement: Full,Egress Windows,Walkout,Bath,Bedrooms,Family/Rec Room,Fireplace,Utility Room,Washer Hook-Ups,Dryer Hook-Ups
- Has fireplace: Yes
- Fireplace features: Wood Burning, Basement
Interior area
- Total interior livable area: 2,685 sqft
- Finished area above ground: 1,408
- Finished area below ground: 1,277
Property
Parking
- Total spaces: 2
- Parking features: Off Street, Detached
- Garage spaces: 2
- Has uncovered spaces: Yes
Accessibility
- Accessibility features: Accessible Approach with Ramp
Features
- Levels: Split Entry
- Patio & porch: Deck
Lot
- Size: 7.58 Acres
- Dimensions: 250 x 1320
Details
- Parcel number: 520001101332
Construction
Type & style
- Home type: SingleFamily
- Property subtype: Single Family Residence
Materials
- Vinyl, Frame/Wood, Modular
- Foundation: Concrete Perimeter
- Roof: Asphalt Shingle
Condition
- Year built: 1973
Utilities & green energy
- Electric: Minnesota Power
- Sewer: Private Sewer
- Water: Private
Community & neighborhood
Location
- Region: Duluth
Other
Other facts
- Listing terms: Cash,Conventional
Price history
| Date | Event | Price |
|---|---|---|
| 6/6/2025 | Sold | $460,000-5.2%$171/sqft |
Source: | ||
| 5/9/2025 | Pending sale | $485,000$181/sqft |
Source: | ||
| 4/30/2025 | Contingent | $485,000$181/sqft |
Source: | ||
| 4/18/2025 | Listed for sale | $485,000-2.8%$181/sqft |
Source: | ||
| 4/12/2025 | Contingent | $499,000$186/sqft |
Source: | ||
Public tax history
| Year | Property taxes | Tax assessment |
|---|---|---|
| 2024 | $4,618 -0.8% | $351,700 |
| 2023 | $4,654 +8% | $351,700 +4.9% |
| 2022 | $4,310 +4% | $335,200 +19.2% |
Find assessor info on the county website
Neighborhood: 55803
Nearby schools
GreatSchools rating
- 9/10Homecroft Elementary SchoolGrades: PK-5Distance: 4.2 mi
- 7/10Ordean East Middle SchoolGrades: 6-8Distance: 7.3 mi
- 10/10East Senior High SchoolGrades: 9-12Distance: 7.2 mi
Get pre-qualified for a loan
At Zillow Home Loans, we can pre-qualify you in as little as 5 minutes with no impact to your credit score.An equal housing lender. NMLS #10287.
