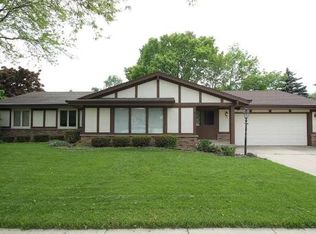Closed
$635,000
5615 Grandview DRIVE, Greendale, WI 53129
3beds
4,105sqft
Single Family Residence
Built in 1976
0.49 Acres Lot
$648,900 Zestimate®
$155/sqft
$3,716 Estimated rent
Home value
$648,900
$590,000 - $714,000
$3,716/mo
Zestimate® history
Loading...
Owner options
Explore your selling options
What's special
Sure to Impress - Welcome home to 5615 Grandview Dr, located in the desirable Overlook Farms subdivision of Greendale. This stunning 3-bedroom, 2 full 2 half bath sun filled colonial style home boasts spacious living areas, a walk-through kitchen into the family room with a natural fireplace. Formal dining room and separate living room with a gas fireplace. Enjoy the convenience of a main floor laundry, a large, finished basement, and a beautifully landscaped backyard perfect for outdoor gatherings. The enormous primary suite offers a third gas fireplace, private deck, massive walk-in closet and en-suite bathroom. With easy access to parks, schools, shopping and everything Greendale Village has to offer. This home is a must-see waiting for its next owner to make it their own.
Zillow last checked: 8 hours ago
Listing updated: June 06, 2025 at 07:46am
Listed by:
Timothy Weis PropertyInfo@shorewest.com,
Shorewest Realtors - South Metro
Bought with:
Dui White
Source: WIREX MLS,MLS#: 1914060 Originating MLS: Metro MLS
Originating MLS: Metro MLS
Facts & features
Interior
Bedrooms & bathrooms
- Bedrooms: 3
- Bathrooms: 3
- Full bathrooms: 2
- 1/2 bathrooms: 2
Primary bedroom
- Level: Upper
- Area: 357
- Dimensions: 21 x 17
Bedroom 2
- Level: Upper
- Area: 154
- Dimensions: 14 x 11
Bedroom 3
- Level: Upper
- Area: 182
- Dimensions: 14 x 13
Bathroom
- Features: Master Bedroom Bath: Tub/No Shower, Master Bedroom Bath: Walk-In Shower, Shower Over Tub
Dining room
- Level: Main
- Area: 154
- Dimensions: 14 x 11
Family room
- Level: Main
- Area: 260
- Dimensions: 20 x 13
Kitchen
- Level: Main
- Area: 308
- Dimensions: 22 x 14
Living room
- Level: Main
- Area: 247
- Dimensions: 13 x 19
Heating
- Natural Gas, Forced Air
Cooling
- Central Air
Appliances
- Included: Dishwasher, Dryer, Microwave, Oven, Range, Refrigerator, Washer
Features
- High Speed Internet, Walk-In Closet(s)
- Flooring: Wood or Sim.Wood Floors
- Basement: Finished,Full
Interior area
- Total structure area: 4,105
- Total interior livable area: 4,105 sqft
- Finished area above ground: 2,905
- Finished area below ground: 1,200
Property
Parking
- Total spaces: 3
- Parking features: Garage Door Opener, Attached, 3 Car
- Attached garage spaces: 3
Features
- Levels: Two
- Stories: 2
- Patio & porch: Patio
Lot
- Size: 0.49 Acres
Details
- Parcel number: 6610164000
- Zoning: R2
Construction
Type & style
- Home type: SingleFamily
- Architectural style: Colonial
- Property subtype: Single Family Residence
Materials
- Aluminum/Steel, Aluminum Siding, Brick, Brick/Stone, Aluminum Trim
Condition
- 21+ Years
- New construction: No
- Year built: 1976
Utilities & green energy
- Sewer: Public Sewer
- Water: Public
- Utilities for property: Cable Available
Community & neighborhood
Location
- Region: Greendale
- Subdivision: Overlook Farms West
- Municipality: Greendale
Price history
| Date | Event | Price |
|---|---|---|
| 6/4/2025 | Sold | $635,000+3.3%$155/sqft |
Source: | ||
| 5/2/2025 | Contingent | $615,000$150/sqft |
Source: | ||
| 4/24/2025 | Listed for sale | $615,000$150/sqft |
Source: | ||
Public tax history
| Year | Property taxes | Tax assessment |
|---|---|---|
| 2022 | $9,422 -8.9% | $375,000 |
| 2021 | $10,344 | $375,000 |
| 2020 | $10,344 -0.2% | $375,000 |
Find assessor info on the county website
Neighborhood: 53129
Nearby schools
GreatSchools rating
- 10/10Canterbury Elementary SchoolGrades: PK-5Distance: 1.2 mi
- 8/10Greendale Middle SchoolGrades: 6-8Distance: 1.4 mi
- 7/10Greendale High SchoolGrades: 9-12Distance: 1.4 mi
Schools provided by the listing agent
- Middle: Greendale
- High: Greendale
- District: Greendale
Source: WIREX MLS. This data may not be complete. We recommend contacting the local school district to confirm school assignments for this home.

Get pre-qualified for a loan
At Zillow Home Loans, we can pre-qualify you in as little as 5 minutes with no impact to your credit score.An equal housing lender. NMLS #10287.
Sell for more on Zillow
Get a free Zillow Showcase℠ listing and you could sell for .
$648,900
2% more+ $12,978
With Zillow Showcase(estimated)
$661,878