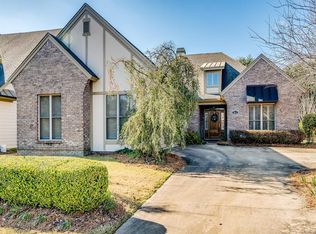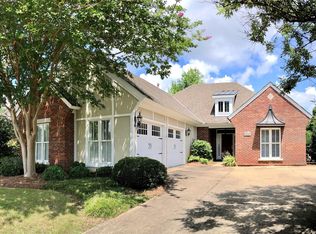Very attractive 3 bedroom 2 bath home in desirable Grove Park that is in immaculate condition and move-in ready! Enter through the tiled foyer and you will be impressed with the wonderful open floor plan. Column accents separate the dining room from the great room both having beautiful hardwood flooring. A brick gas fireplace and large windows with door opening to the patio complete the fabulous great room! The separate floor plan offers the Master suite on one side and two guest bedrooms on the other - all having new carpet. Master bath is complete with raised double vanities, a jetted garden tub, tiled shower and a large walk-in closet. The guest bath is between the two guest bedrooms and offers a tiled shower/tub, single vanity and tile flooring. Plantation shutters complete most windows in the home. The fully equipped kitchen including all appliances has an abundance of cabinets and counter space with corian and tile backsplash. Even the center work island has additional drawers and cabinetry. Having your morning coffee in the breakfast area with views of the beautifully landscaped yard will be a treat each morning! The laundry room with cabinet/folding area has cabinets above for more storage. Two car garage with attached storage room. The beautiffully landscaped yard with irrigation is maintained by the homeowners association. Just move in and enjoy this no maintenance lifestyle! HOA service package includes lawn maintenance, fertization/weed control, irrigation, gated entrance with limited access entry, clubhouse membership with fitness center, indoor heated pool, spa, 80 acres of parks and walking trails!
This property is off market, which means it's not currently listed for sale or rent on Zillow. This may be different from what's available on other websites or public sources.


