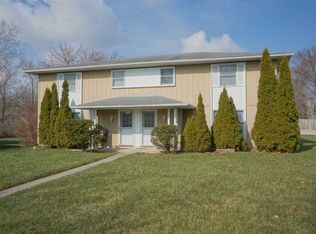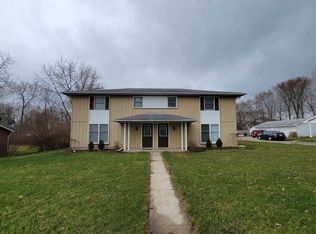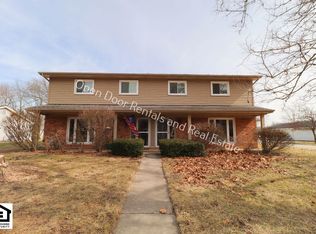Great location on this Duplex! Private yard with patio! 2-car detached garage! Updated inside with six panel doors & brushed satin nickel door handles & hardware! Big closet in the Master Bedroom, which also has its own Full Bath with Newer Vanity & Counter top! Plenty of closet space throughout! Two Full bathrooms upstairs, 1/2 bath on the main level! Big Dining Room area off the Kitchen is so spacious you could have a little computer area set up in addition to a big table! Newer Dishwasher! Washer & Dryer Included! This home is ready to go! New Kitchen Counter Tops, New Light Fixtures Throughout, New Vinyl Plank Flooring, Fresh Paint, New Front Door & much more! NON-SMOKING only. Low Risk Pet may be considered.
This property is off market, which means it's not currently listed for sale or rent on Zillow. This may be different from what's available on other websites or public sources.



