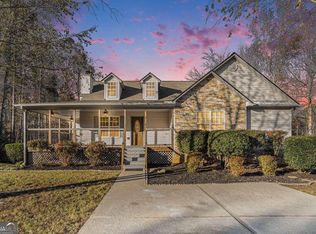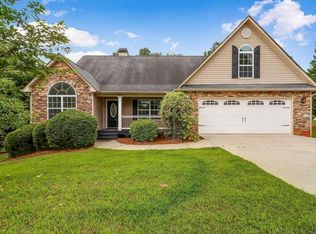You will love this spectacular Ranch 4BED & 2BA in the Chestatee area. Mostly open layout concept and kitchen overlooks living room. Amazing hardwood floors on the main level with carpets in the bedrooms. Cook and entertain family and friends with plenty of space for dining table in dining room and breakfast area. Kitchen features granite countertops. Wood burning FP. Huge MBR. Bath has separate shower and jacuzzi tub. Multiple outdoor living areas in the private backyard. All stainless steel applicances, washer/dryer stay. Corner lot 3 miles to boat ramp.
This property is off market, which means it's not currently listed for sale or rent on Zillow. This may be different from what's available on other websites or public sources.

