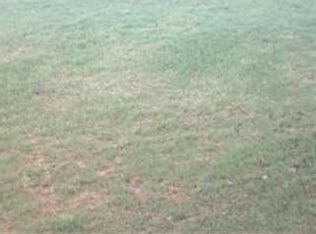This newly appointed 4 bedroom home has a lot to offer! The main floor features a king sized master bedroom with walk in shower & TV. A full bathroom, queen sized bedroom & full laundry room are also on the main floor. Relax in one of the 2 recliners in the living room. The granite kitchen is fully equipped for any length of stay. The large lower level features a king sized bedroom, queen bedroom, & full bathroom. Lounge in the comfy sectional & watch a show or workout on the treadmill.
This property is off market, which means it's not currently listed for sale or rent on Zillow. This may be different from what's available on other websites or public sources.
