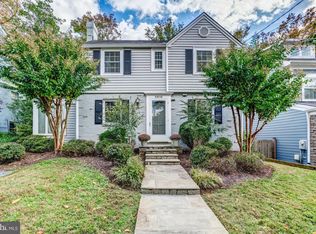Sold for $2,230,000
$2,230,000
5614 Northfield Rd, Bethesda, MD 20817
6beds
5,031sqft
Single Family Residence
Built in 2024
5,688 Square Feet Lot
$2,237,800 Zestimate®
$443/sqft
$7,933 Estimated rent
Home value
$2,237,800
$2.06M - $2.44M
$7,933/mo
Zestimate® history
Loading...
Owner options
Explore your selling options
What's special
** Open House 5/19 Sunday 2-4pm**. Whitman Cluster VALUE for new construction! - Sunday 5/19 Open House 2-4pm ** Fantastic ERB home with 6BR, 5.5BA home offers FOUR levels of fabulous living space featuring gorgeous wood floors throughout, custom light fixtures and all the trends we love in a new home. Enter to formal living and dining spaces leading back to a massive gourmet kitchen with clean center waterfall island perfect for entertaining. The large family room has eat-in kitchen nook, gas fireplace and double doors to a rear slate patio. Conveniently off the kitchen enjoy a large mudroom with cubbies attached to the 2-car garage. Second level offers large owner’s suite with separate 2 walk-in closets on your way to the spa-like owner's bath with floor to ceiling modern tile, glass shower, soaking tub, and double sinks. Two sunny bedrooms attach a jack and jill bath with double sinks and separate shower room, across the 4th bedroom with ensuite bath and walk-in closet. Rare to find 3rd floor expansive bonus space with attached full bath, and separate bedroom. The lower level offers a guest suite with dual entry full bath, kitchenette, mirrored gym, and large great room with built in shelves. Only 1.6 miles from Metro and Bethesda Row restaurants shopping and so much more! Available on Final Offer!
Zillow last checked: 8 hours ago
Listing updated: July 01, 2024 at 04:47am
Listed by:
Trent Heminger 202-210-6448,
Compass,
Co-Listing Agent: Mary Noone 240-461-3928,
Compass
Bought with:
John McCambridge
Samson Properties
Source: Bright MLS,MLS#: MDMC2126442
Facts & features
Interior
Bedrooms & bathrooms
- Bedrooms: 6
- Bathrooms: 6
- Full bathrooms: 5
- 1/2 bathrooms: 1
- Main level bathrooms: 1
Basement
- Area: 1351
Heating
- Forced Air, Central, Natural Gas
Cooling
- Central Air, Electric
Appliances
- Included: Microwave, Dryer, Instant Hot Water, Stainless Steel Appliance(s), Washer, Gas Water Heater
- Laundry: Upper Level
Features
- Bar, Combination Kitchen/Living, Crown Molding, Kitchen - Gourmet, Recessed Lighting, Wine Storage, Family Room Off Kitchen, Open Floorplan, Kitchenette
- Flooring: Wood
- Basement: Finished,Walk-Out Access,Drainage System
- Number of fireplaces: 1
- Fireplace features: Gas/Propane
Interior area
- Total structure area: 5,031
- Total interior livable area: 5,031 sqft
- Finished area above ground: 3,680
- Finished area below ground: 1,351
Property
Parking
- Total spaces: 2
- Parking features: Garage Door Opener, Concrete, Attached, Driveway
- Attached garage spaces: 2
- Has uncovered spaces: Yes
- Details: Garage Sqft: 409
Accessibility
- Accessibility features: None
Features
- Levels: Two
- Stories: 2
- Patio & porch: Patio, Porch
- Pool features: None
- Fencing: Wood,Full
Lot
- Size: 5,688 sqft
Details
- Additional structures: Above Grade, Below Grade
- Parcel number: 160700495322
- Zoning: R60
- Special conditions: Standard
Construction
Type & style
- Home type: SingleFamily
- Architectural style: Craftsman
- Property subtype: Single Family Residence
Materials
- HardiPlank Type
- Foundation: Permanent
- Roof: Architectural Shingle
Condition
- Excellent
- New construction: Yes
- Year built: 2024
Utilities & green energy
- Sewer: Public Sewer
- Water: Public
Community & neighborhood
Security
- Security features: Fire Sprinkler System
Location
- Region: Bethesda
- Subdivision: Greenwich Forest
Other
Other facts
- Listing agreement: Exclusive Right To Sell
- Ownership: Fee Simple
Price history
| Date | Event | Price |
|---|---|---|
| 6/28/2024 | Sold | $2,230,000-2.8%$443/sqft |
Source: | ||
| 6/1/2024 | Contingent | $2,295,000$456/sqft |
Source: | ||
| 5/15/2024 | Price change | $2,295,000-2.3%$456/sqft |
Source: | ||
| 5/2/2024 | Listed for sale | $2,350,000$467/sqft |
Source: | ||
| 4/29/2024 | Contingent | $2,350,000$467/sqft |
Source: | ||
Public tax history
| Year | Property taxes | Tax assessment |
|---|---|---|
| 2025 | $25,171 +3.8% | $2,127,067 +1% |
| 2024 | $24,250 +178.2% | $2,106,500 +178.5% |
| 2023 | $8,715 +4.4% | $756,400 |
Find assessor info on the county website
Neighborhood: 20817
Nearby schools
GreatSchools rating
- 9/10Bradley Hills Elementary SchoolGrades: K-5Distance: 0.5 mi
- 10/10Thomas W. Pyle Middle SchoolGrades: 6-8Distance: 0.9 mi
- 9/10Walt Whitman High SchoolGrades: 9-12Distance: 1 mi
Schools provided by the listing agent
- Elementary: Bradley Hills
- Middle: Thomas W. Pyle
- High: Walt Whitman
- District: Montgomery County Public Schools
Source: Bright MLS. This data may not be complete. We recommend contacting the local school district to confirm school assignments for this home.
Sell with ease on Zillow
Get a Zillow Showcase℠ listing at no additional cost and you could sell for —faster.
$2,237,800
2% more+$44,756
With Zillow Showcase(estimated)$2,282,556
