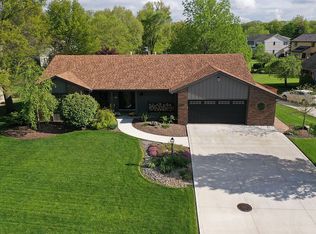Updated Contemporary in Arlington. NEW PAINT THROUGHOUT HOME, NEW CARPET ON MAIN FLOOR, STAIRS & 3 BEDROOMS UPSTAIRS, & ALL 3 BATHROOMS UPDATED! Contemporary beauty on over 1/2 acre, built by Liechty in Arlington Park! This 2nd owner features 4 BR (ALL WITH WALK-IN CLOSETS) with 3 Full Baths! Main floor has nice size bedroom with walk-in. Enter into the great room with cathedral ceiling & natural hardwood floors on most of main level. Tons of light with sea of windows across the back of the home plus several skylights throughout! Storage abounds with tons of closet spaces along with unfinished area in basement. Bright kitchen has plenty of counter space and breakfast nook overlooking backyard with lots of windows and 4 skylights. 2 Fireplaces: Great room and basement family room. Basement has a nice size family room and rec space along with huge room that could be finished. Backyard oasis features huge composite deck across the entire house & spacious yard for family events & play area. Home has INVISIBLE fence as well! Oversize 2 car garage with extra parking space in driveway. Enjoy living in Arlington Park with all the amenities including: 14 miles of sidewalks, pool, tennis courts, golf course & playgrounds.
This property is off market, which means it's not currently listed for sale or rent on Zillow. This may be different from what's available on other websites or public sources.

