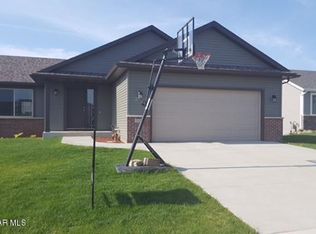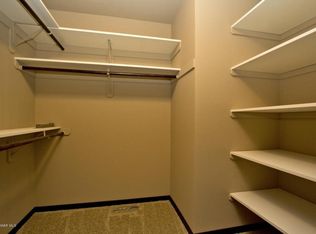Closed
$435,000
5614 King Arthur Rd NW, Rochester, MN 55901
4beds
2,200sqft
Single Family Residence
Built in 2016
8,276.4 Square Feet Lot
$439,700 Zestimate®
$198/sqft
$2,633 Estimated rent
Home value
$439,700
$405,000 - $479,000
$2,633/mo
Zestimate® history
Loading...
Owner options
Explore your selling options
What's special
You will recognize the meticulous care this home has received the moment you step in the door! Enjoy the open concept living room, dining area and kitchen: a perfect space for gathering and entertaining. The beautiful kitchen has stylish stone countertops, an island with seating and tiled backsplash. The main floor includes the primary bedroom with its own full bathroom and walk-in closet, as well as a second spacious bedroom and a second full bathroom. This hard to find walk-out ranch has a fully finished basement with two additional bedrooms, a third full bathroom and another living area that flows to the backyard. The home is situated on a lot that backs up to farmland, creating gorgeous views and a peaceful and private outdoor living space. Only 15 minutes to downtown Rochester and Mayo Clinic. Less than 10 years old provides reassurance that all major systems still have many years of usable life! PRE-INSPECTED for even more peace of mind.
Zillow last checked: 8 hours ago
Listing updated: July 01, 2025 at 10:01am
Listed by:
Staci Amundson 612-385-0032,
Re/Max Results
Bought with:
Adam Howell
Coldwell Banker Realty
Source: NorthstarMLS as distributed by MLS GRID,MLS#: 6649006
Facts & features
Interior
Bedrooms & bathrooms
- Bedrooms: 4
- Bathrooms: 3
- Full bathrooms: 3
Heating
- Forced Air
Cooling
- Central Air
Appliances
- Included: Air-To-Air Exchanger, Dishwasher, Dryer, Electric Water Heater, Microwave, Range, Refrigerator, Stainless Steel Appliance(s), Washer, Water Softener Owned
Features
- Basement: Concrete
- Has fireplace: No
Interior area
- Total structure area: 2,200
- Total interior livable area: 2,200 sqft
- Finished area above ground: 1,100
- Finished area below ground: 990
Property
Parking
- Total spaces: 2
- Parking features: Attached
- Attached garage spaces: 2
Accessibility
- Accessibility features: None
Features
- Levels: One
- Stories: 1
- Patio & porch: Deck
Lot
- Size: 8,276 sqft
Details
- Foundation area: 1100
- Parcel number: 741824075471
- Zoning description: Residential-Single Family
Construction
Type & style
- Home type: SingleFamily
- Property subtype: Single Family Residence
Materials
- Vinyl Siding
- Roof: Asphalt
Condition
- Age of Property: 9
- New construction: No
- Year built: 2016
Utilities & green energy
- Gas: Electric, Natural Gas
- Sewer: City Sewer/Connected
- Water: City Water/Connected
Community & neighborhood
Location
- Region: Rochester
- Subdivision: Kingsbury Hills 7th
HOA & financial
HOA
- Has HOA: No
Price history
| Date | Event | Price |
|---|---|---|
| 6/30/2025 | Sold | $435,000-2.2%$198/sqft |
Source: | ||
| 4/3/2025 | Pending sale | $445,000$202/sqft |
Source: | ||
| 3/29/2025 | Listed for sale | $445,000+25.2%$202/sqft |
Source: | ||
| 6/18/2021 | Sold | $355,500+4.7%$162/sqft |
Source: | ||
| 3/15/2021 | Pending sale | $339,500$154/sqft |
Source: | ||
Public tax history
| Year | Property taxes | Tax assessment |
|---|---|---|
| 2024 | $4,580 | $352,800 -3.9% |
| 2023 | -- | $367,300 +8.3% |
| 2022 | $3,840 +2.1% | $339,200 +22.2% |
Find assessor info on the county website
Neighborhood: 55901
Nearby schools
GreatSchools rating
- 8/10George W. Gibbs Elementary SchoolGrades: PK-5Distance: 0.7 mi
- 3/10Dakota Middle SchoolGrades: 6-8Distance: 1.6 mi
- 5/10John Marshall Senior High SchoolGrades: 8-12Distance: 4.2 mi
Schools provided by the listing agent
- Elementary: George Gibbs
- Middle: Dakota
- High: John Marshall
Source: NorthstarMLS as distributed by MLS GRID. This data may not be complete. We recommend contacting the local school district to confirm school assignments for this home.
Get a cash offer in 3 minutes
Find out how much your home could sell for in as little as 3 minutes with a no-obligation cash offer.
Estimated market value
$439,700
Get a cash offer in 3 minutes
Find out how much your home could sell for in as little as 3 minutes with a no-obligation cash offer.
Estimated market value
$439,700

