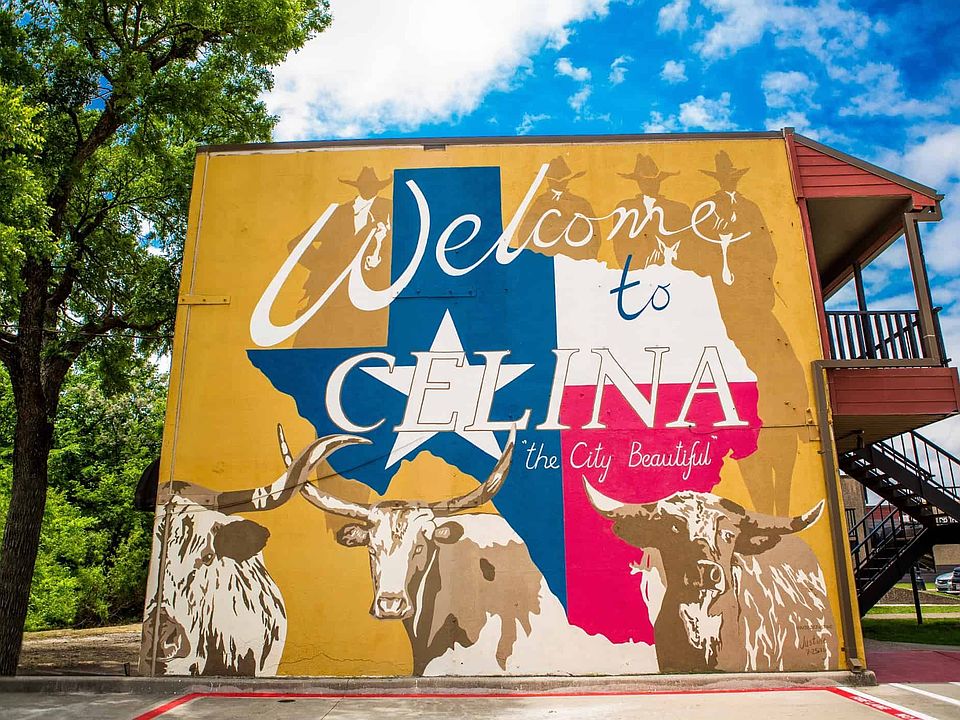Stunning Modern Farm House on One-Acre, Corner Homesite, in Highland Crossing North Community - Ready for Move-In!!! From our Presidential Series, this stunning 4,259sf home is our Impressive Kennedy. Presenting 5 Bedrooms, 4.5 Bathrooms, Gameroom, Study, spacious 3-Car Garage and so much nore! This homes highlights are; Private Study on the main floor, as well as additional 1st floor Flex Room (Library, Dining, Gym), as well as a first floor Guest Suite with full ensuite bathroom. The gathering space in this home is nothing buy awe inspiring! With over ceilings over 18ft high in the great room, dining and kitchen, with the view from the loft upstairs, this space is a true showstopper! Gourmet Chef’s Kitchen featuring a large Center Island, Walk-in Pantry, and attached Breakfast Room. Enjoy a spacious Covered Patio leading out to the backyard with limitless outdoor living opportunities! Luxurious Primary Suite and Spa-Inspired Primary Bathroom offer Free-Standing Tub, Walk in Shower with seat and Oversized Walk-In Closet. Upstairs find your way to endless fun in the game room, 3 additional Bedrooms and 2 more full Bathrooms. Experience high-end living at its finest with the Kennedy floor plan in beautiful & scenic Celina, TX. Ready for Move-In Now!
New construction
$924,515
5614 Gaelic Dr, Celina, TX 75009
5beds
4,259sqft
Farm, Single Family Residence
Built in 2025
1 Acres lot
$-- Zestimate®
$217/sqft
$67/mo HOA
What's special
Covered patioGuest suiteFree-standing tubFlex roomPrivate studyGame roomOversized walk-in closet
- 47 days
- on Zillow |
- 482 |
- 19 |
Zillow last checked: 7 hours ago
Listing updated: 18 hours ago
Listed by:
John Santasiero 0399382 713-621-6111,
Riverway Properties 713-621-6111
Source: NTREIS,MLS#: 20927811
Travel times
Schedule tour
Select a date
Facts & features
Interior
Bedrooms & bathrooms
- Bedrooms: 5
- Bathrooms: 5
- Full bathrooms: 4
- 1/2 bathrooms: 1
Primary bedroom
- Features: Ceiling Fan(s), Dual Sinks, Double Vanity, En Suite Bathroom, Garden Tub/Roman Tub, Sitting Area in Primary, Separate Shower, Walk-In Closet(s)
- Level: First
- Dimensions: 18 x 17
Primary bathroom
- Features: Dual Sinks, Double Vanity, Garden Tub/Roman Tub, Sitting Area in Primary, Sink, Separate Shower
- Level: First
- Dimensions: 15 x 16
Breakfast room nook
- Level: First
- Dimensions: 14 x 14
Game room
- Features: Ceiling Fan(s)
- Level: Second
- Dimensions: 18 x 19
Kitchen
- Features: Breakfast Bar, Built-in Features, Butler's Pantry, Eat-in Kitchen, Kitchen Island, Pantry, Solid Surface Counters, Walk-In Pantry
- Level: First
- Dimensions: 11 x 16
Library
- Level: First
- Dimensions: 15 x 13
Living room
- Features: Ceiling Fan(s)
- Level: First
- Dimensions: 17 x 20
Office
- Level: First
- Dimensions: 11 x 13
Heating
- Central
Cooling
- Central Air, Ceiling Fan(s)
Appliances
- Included: Dishwasher, Electric Oven, Gas Cooktop, Disposal, Microwave, Tankless Water Heater, Vented Exhaust Fan
- Laundry: Electric Dryer Hookup, Laundry in Utility Room
Features
- Double Vanity, Eat-in Kitchen, High Speed Internet, Kitchen Island, Open Floorplan, Pantry, Vaulted Ceiling(s), Walk-In Closet(s)
- Flooring: Carpet, Ceramic Tile, Luxury Vinyl Plank, Tile, Wood
- Has basement: No
- Has fireplace: No
Interior area
- Total interior livable area: 4,259 sqft
Video & virtual tour
Property
Parking
- Total spaces: 6
- Parking features: Covered, Door-Multi, Door-Single, Garage, Garage Door Opener, Garage Faces Side
- Attached garage spaces: 3
- Carport spaces: 3
- Covered spaces: 6
Features
- Levels: Two
- Stories: 2
- Patio & porch: Covered
- Exterior features: Rain Gutters
- Pool features: None
- Fencing: None
Lot
- Size: 1 Acres
- Features: Acreage, Cleared, Corner Lot, Landscaped, No Backyard Grass, Sprinkler System
- Residential vegetation: Wooded
Details
- Parcel number: R1273800B00801
- Special conditions: Builder Owned
Construction
Type & style
- Home type: SingleFamily
- Architectural style: Craftsman,Farmhouse,Modern,Traditional,Detached
- Property subtype: Farm, Single Family Residence
Materials
- Board & Batten Siding, Brick
- Foundation: Slab
- Roof: Composition,Shingle
Condition
- New construction: Yes
- Year built: 2025
Details
- Builder name: GFO Home
Utilities & green energy
- Sewer: Septic Tank
- Water: Public
- Utilities for property: Septic Available, Underground Utilities, Water Available
Community & HOA
Community
- Features: Community Mailbox
- Security: Carbon Monoxide Detector(s), Smoke Detector(s)
- Subdivision: Highland Crossing
HOA
- Has HOA: Yes
- Services included: Maintenance Grounds
- HOA fee: $800 annually
- HOA name: Secure Association Management
- HOA phone: 940-497-7328
Location
- Region: Celina
Financial & listing details
- Price per square foot: $217/sqft
- Date on market: 5/6/2025
About the community
GFO Home is excited to announce that we are building our gorgeous luxury homes on One-Acre homesites in the heart of Collin County- Celina TX! This is where big-city fun connects with rural hospitality, and we are thrilled to be a part of it. Highland Crossing is one of Celina's newest communities where GFO Homes' expansive architecture and high-end details will be placed on sprawling One-Acre homesites. Located minutes from Preston Rd/289 and close to the North Dallas Tollway and in close driving proximity to the beautiful Celina High School. This is what dream homes are made of. Contact us below to receive all the latest information and updates!
Source: GFO Home

