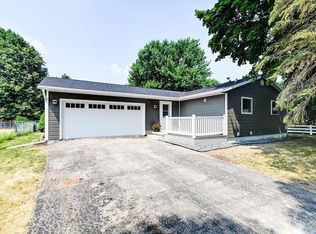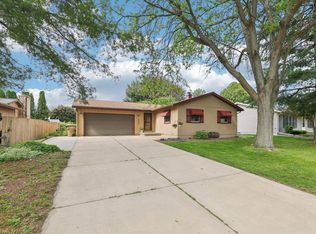Closed
$305,000
5614 East Buckeye Road, Madison, WI 53716
4beds
1,523sqft
Single Family Residence
Built in 1983
9,583.2 Square Feet Lot
$361,400 Zestimate®
$200/sqft
$2,279 Estimated rent
Home value
$361,400
$343,000 - $379,000
$2,279/mo
Zestimate® history
Loading...
Owner options
Explore your selling options
What's special
Sight Unseen offer accepted 2/8/24. Seller was not able to complete renovations. This sale was "as-is" in the midst of much of the remodeling, with much left to do.
Zillow last checked: 8 hours ago
Listing updated: April 29, 2024 at 08:14pm
Listed by:
Don White HomeInfo@firstweber.com,
First Weber Inc
Bought with:
Aiden White
Source: WIREX MLS,MLS#: 1966940 Originating MLS: South Central Wisconsin MLS
Originating MLS: South Central Wisconsin MLS
Facts & features
Interior
Bedrooms & bathrooms
- Bedrooms: 4
- Bathrooms: 2
- Full bathrooms: 1
- 1/2 bathrooms: 1
- Main level bedrooms: 2
Primary bedroom
- Level: Main
- Area: 154
- Dimensions: 14 x 11
Bedroom 2
- Level: Main
- Area: 143
- Dimensions: 13 x 11
Bedroom 3
- Level: Lower
- Area: 130
- Dimensions: 13 x 10
Bedroom 4
- Level: Lower
- Area: 130
- Dimensions: 13 x 10
Bathroom
- Features: At least 1 Tub, No Master Bedroom Bath
Family room
- Level: Lower
- Area: 230
- Dimensions: 23 x 10
Kitchen
- Level: Main
- Area: 99
- Dimensions: 11 x 9
Living room
- Level: Main
- Area: 210
- Dimensions: 15 x 14
Heating
- Natural Gas, Forced Air
Cooling
- Central Air
Appliances
- Included: Range/Oven, Refrigerator, Dishwasher, Disposal, Washer, Dryer, Water Softener
Features
- Basement: Full,Exposed,Full Size Windows,Partially Finished,Sump Pump,Concrete
Interior area
- Total structure area: 1,523
- Total interior livable area: 1,523 sqft
- Finished area above ground: 983
- Finished area below ground: 540
Property
Parking
- Total spaces: 2
- Parking features: 2 Car
- Garage spaces: 2
Features
- Levels: Bi-Level
- Patio & porch: Deck
- Fencing: Fenced Yard
Lot
- Size: 9,583 sqft
- Features: Sidewalks
Details
- Parcel number: 071014202312
- Zoning: SR-C1
- Special conditions: Arms Length
Construction
Type & style
- Home type: SingleFamily
- Property subtype: Single Family Residence
Materials
- Wood Siding
Condition
- 21+ Years
- New construction: No
- Year built: 1983
Utilities & green energy
- Sewer: Public Sewer
- Water: Public
Community & neighborhood
Location
- Region: Madison
- Subdivision: Midland Meadows
- Municipality: Madison
Price history
| Date | Event | Price |
|---|---|---|
| 4/26/2024 | Sold | $305,000-15.3%$200/sqft |
Source: | ||
| 2/8/2024 | Pending sale | $360,000+20%$236/sqft |
Source: | ||
| 4/19/2023 | Listing removed | -- |
Source: Zillow Rentals Report a problem | ||
| 3/29/2023 | Listed for rent | $2,100$1/sqft |
Source: Zillow Rentals Report a problem | ||
| 3/7/2023 | Sold | $300,000+9.1%$197/sqft |
Source: | ||
Public tax history
| Year | Property taxes | Tax assessment |
|---|---|---|
| 2024 | $5,872 -2.6% | $300,000 +0.2% |
| 2023 | $6,030 | $299,300 +13.2% |
| 2022 | -- | $264,400 +13% |
Find assessor info on the county website
Neighborhood: Elvehjem
Nearby schools
GreatSchools rating
- 7/10Elvehjem Elementary SchoolGrades: PK-5Distance: 0.5 mi
- 5/10Sennett Middle SchoolGrades: 6-8Distance: 2 mi
- 6/10Lafollette High SchoolGrades: 9-12Distance: 1.9 mi
Schools provided by the listing agent
- Elementary: Elvehjem
- Middle: Sennett
- High: Lafollette
- District: Madison
Source: WIREX MLS. This data may not be complete. We recommend contacting the local school district to confirm school assignments for this home.
Get pre-qualified for a loan
At Zillow Home Loans, we can pre-qualify you in as little as 5 minutes with no impact to your credit score.An equal housing lender. NMLS #10287.
Sell for more on Zillow
Get a Zillow Showcase℠ listing at no additional cost and you could sell for .
$361,400
2% more+$7,228
With Zillow Showcase(estimated)$368,628

