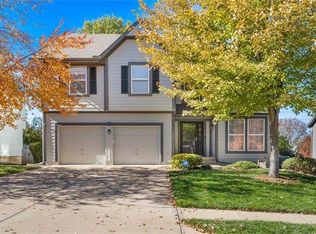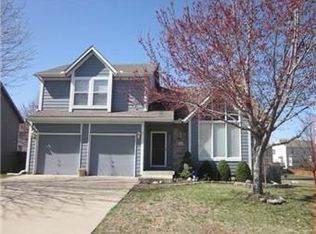Loads of space in sought after Lakepointe! This 2 story home has a large living area on the main floor, spacious breakfast room AND formal dining/flex space. In the fully-finished, walk-out lower level you'll find a FIFTH bedroom, full bath, and another large living area. The upstairs is filled with light and has a welcoming loft space as well as bedroom level laundry room! Updates include a brand new high-efficiency HVAC, fresh exterior paint, newer roof, newly updated half bath, new dishwasher, and more! Backyard is made for entertaining with a patio, pergola, and firepit! Award-winning school district! Neighborhood features a 16-acre lake, playground and trails that connect to Shawnee Mission Park! Walking distance from all 3 area schools! Minutes from shopping, restaurants, and highway access!
This property is off market, which means it's not currently listed for sale or rent on Zillow. This may be different from what's available on other websites or public sources.

