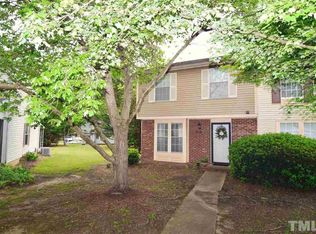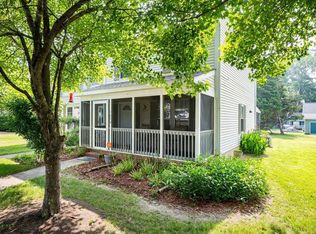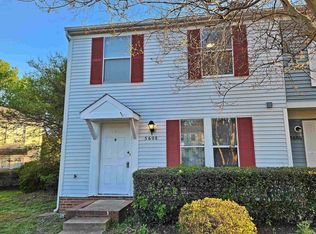Super location, wonderfully convenient to I-440, Hwy 64 Bypass, and Downtown Raleigh. Welcome home to your newly renovated townhome featuring a spacious kitchen with stainless steel appliances! This property includes combination dining and family room, allowing 2nd floor bedrooms with plenty of space. Home has nice, level back yard and shed for additional storage. Great buy for first time home buyer or investor, this home is move in ready and won't last long!
This property is off market, which means it's not currently listed for sale or rent on Zillow. This may be different from what's available on other websites or public sources.


