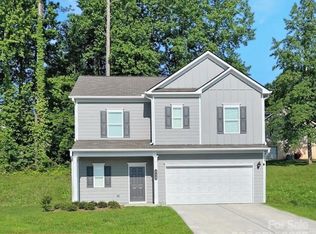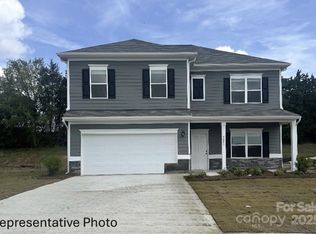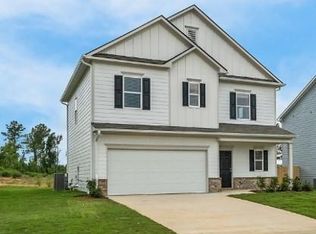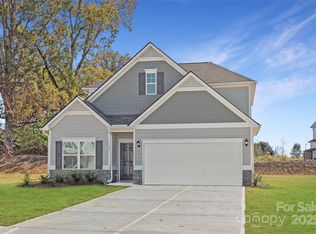Welcome to the McGinnis at Green Acres! This two-story home features a wide, inviting entry that leads into a traditional dining room perfect for entertaining. The open-concept layout seamlessly connects the spacious family room, kitchen, and breakfast area. The kitchen is equipped with 42" modern cabinets, granite countertops, a large island, walk-in pantry, and stainless-steel appliances. Vinyl plank flooring extends throughout the first floor. Upstairs, the large primary suite includes a tiled shower, double marble vanity, linen closet, and a generous walk-in closet. You'll also find three additional bedrooms each with walk-in closets, a convenient laundry room, and a versatile loft space.
This property is off market, which means it's not currently listed for sale or rent on Zillow. This may be different from what's available on other websites or public sources.



