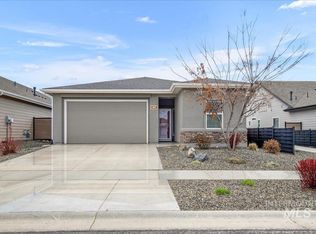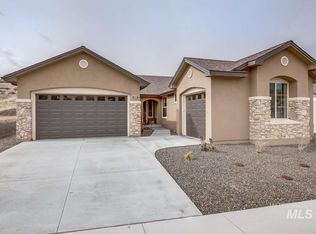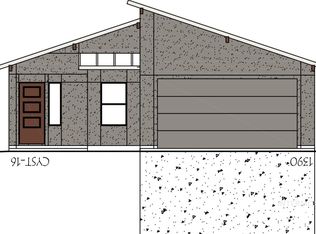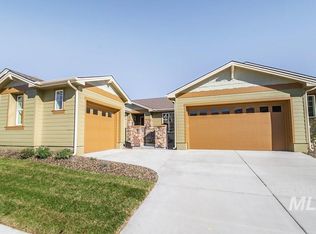Sold
Price Unknown
5613 W Old Ranch St, Boise, ID 83714
3beds
2baths
1,478sqft
Single Family Residence
Built in 2020
4,965.84 Square Feet Lot
$457,100 Zestimate®
$--/sqft
$2,360 Estimated rent
Home value
$457,100
$434,000 - $480,000
$2,360/mo
Zestimate® history
Loading...
Owner options
Explore your selling options
What's special
Home with a view! Turnkey impeccable and pristine 3BDRM /2BA single level split floor plan nestled in the coveted Avimor Community. Home sits on a premium view lot allowing you to enjoy the breathtaking views of the foothills from the living room, dining room, master bdrm and the covered patio. The kitchen boasts granite countertops, large island, pantry and SS appliances. Ample walk-in closet and dual vanities in the master bedroom. LVP flooring and premium carpet and padding throughout. Energy efficient design and HERS rated. Avimor offers many hiking trails, parks, community center, fitness room, indoor salt water pool and outdoor pool, picnic areas, meeting rooms, library, tennis courts, pickleball courts, catch and release pond, amphitheater, gas station, restaurant, community events & much much more! If you enjoy the outdoors this is the place for you! Avimor has recently been annexed into the city limits of Eagle. Download Property Sheet to see all the amazing features!
Zillow last checked: 8 hours ago
Listing updated: January 30, 2024 at 10:49am
Listed by:
Annabelle Diaz 208-600-3521,
Homes of Idaho,
Jamie Eastham 208-713-5131,
Homes of Idaho
Bought with:
Benjamin Olson
JPAR Live Local
Source: IMLS,MLS#: 98891428
Facts & features
Interior
Bedrooms & bathrooms
- Bedrooms: 3
- Bathrooms: 2
- Main level bathrooms: 2
- Main level bedrooms: 3
Primary bedroom
- Level: Main
- Area: 156
- Dimensions: 13 x 12
Bedroom 2
- Level: Main
- Area: 110
- Dimensions: 11 x 10
Bedroom 3
- Level: Main
- Area: 110
- Dimensions: 11 x 10
Kitchen
- Level: Main
- Area: 165
- Dimensions: 15 x 11
Heating
- Forced Air, Natural Gas
Cooling
- Central Air
Appliances
- Included: Gas Water Heater, Tank Water Heater, Recirculating Pump Water Heater, Dishwasher, Disposal, Microwave, Oven/Range Freestanding, Refrigerator, Washer, Dryer
Features
- Bath-Master, Bed-Master Main Level, Split Bedroom, Great Room, Double Vanity, Walk-In Closet(s), Pantry, Kitchen Island, Granite Counters, Number of Baths Main Level: 2
- Flooring: Carpet
- Has basement: No
- Has fireplace: No
Interior area
- Total structure area: 1,478
- Total interior livable area: 1,478 sqft
- Finished area above ground: 1,478
Property
Parking
- Total spaces: 2
- Parking features: Attached, Driveway
- Attached garage spaces: 2
- Has uncovered spaces: Yes
- Details: Garage: 23x19
Features
- Levels: One
- Patio & porch: Covered Patio/Deck
- Pool features: Community, In Ground
- Fencing: Full,Vinyl
- Has view: Yes
Lot
- Size: 4,965 sqft
- Dimensions: 110 x 45
- Features: Sm Lot 5999 SF, Sidewalks, Views, Drip Sprinkler System, Full Sprinkler System, Pressurized Irrigation Sprinkler System
Details
- Parcel number: R0623631480
Construction
Type & style
- Home type: SingleFamily
- Property subtype: Single Family Residence
Materials
- Frame, HardiPlank Type
- Roof: Composition,Architectural Style
Condition
- Year built: 2020
Utilities & green energy
- Water: Public
- Utilities for property: Sewer Connected, Cable Connected
Green energy
- Green verification: HERS Index Score
- Indoor air quality: Ventilation
Community & neighborhood
Location
- Region: Boise
- Subdivision: Avimor
HOA & financial
HOA
- Has HOA: Yes
- HOA fee: $269 quarterly
Other
Other facts
- Listing terms: Cash,Conventional,FHA,VA Loan
- Ownership: Fee Simple
Price history
Price history is unavailable.
Public tax history
| Year | Property taxes | Tax assessment |
|---|---|---|
| 2025 | $1,849 +60.8% | $420,900 +3.4% |
| 2024 | $1,150 -37.1% | $407,000 +7% |
| 2023 | $1,829 +17.8% | $380,400 -18.2% |
Find assessor info on the county website
Neighborhood: Avimor
Nearby schools
GreatSchools rating
- 9/10Seven Oaks Elementary SchoolGrades: PK-5Distance: 6.6 mi
- 9/10Eagle Middle SchoolGrades: 6-8Distance: 7.9 mi
- 10/10Eagle High SchoolGrades: 9-12Distance: 9.4 mi
Schools provided by the listing agent
- Elementary: Seven Oaks
- Middle: Eagle Middle
- High: Eagle
- District: West Ada School District
Source: IMLS. This data may not be complete. We recommend contacting the local school district to confirm school assignments for this home.



